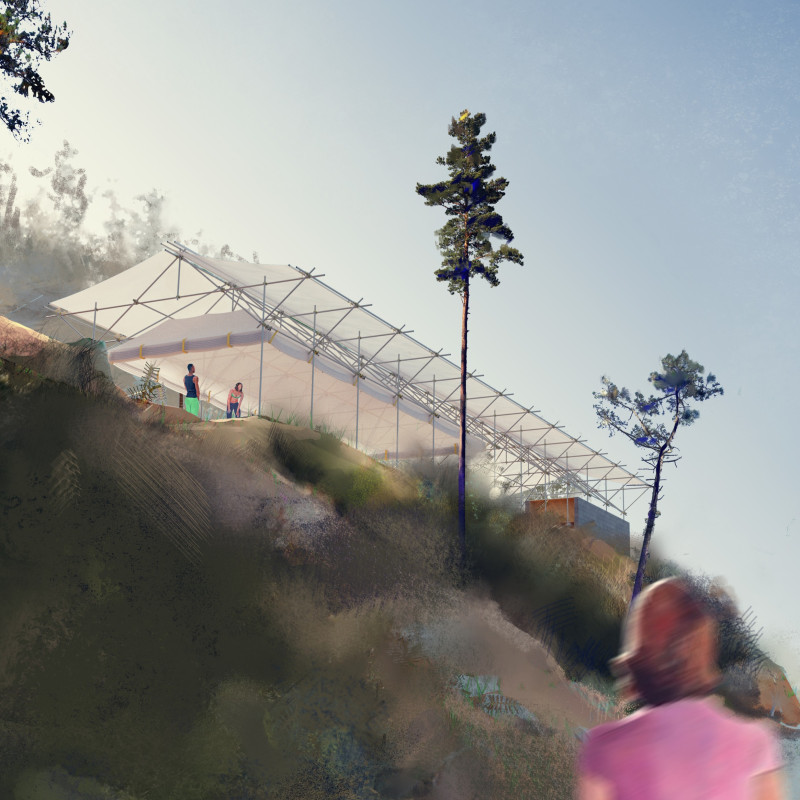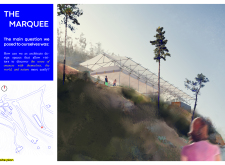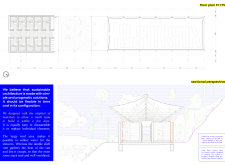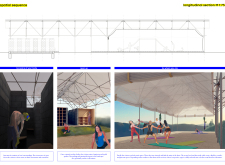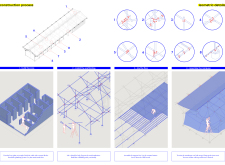5 key facts about this project
The primary function of the project reflects a holistic approach to design, accommodating various uses that cater to the needs of its users. This includes not only individual spaces for focused activities but also areas that encourage social engagement and collaboration among different groups. By providing flexible and adaptable spaces, the design ensures that it remains relevant to evolving community needs and can accommodate a wide range of events and activities.
Throughout the project, particular attention has been paid to important architectural details that contribute to the overall experience of the space. The facade is marked by a careful selection of materials, creating visual interest while promoting durability and sustainability. By utilizing locally sourced materials, the design fosters a connection to the regional context, grounding it in its environment while offering a modern interpretation. Expanses of glass integrate beautifully with robust concrete elements, allowing natural light to penetrate deep into the interior spaces, enhancing both ambiance and functionality.
The handling of outdoor spaces is also notable. Thoughtfully designed landscaping, which may include native plant species, not only supports local biodiversity but also creates an inviting atmosphere for users. Outdoor areas extend the usable space of the project, promoting interaction and connection with nature. This design approach reflects a broader trend in architecture that prioritizes sustainability and environmental stewardship.
Unique design strategies are evident throughout the project, particularly in how the layout responds to its surroundings. The building's orientation maximizes natural light exposure while minimizing energy consumption, demonstrating an understanding of passive design principles. Moreover, the careful arrangement of spaces encourages flow and accessibility, making it inviting for all individuals, regardless of their background or abilities. Elements such as wide corridors, ramps, and accessible entries have been incorporated to ensure inclusivity.
Particular features that highlight the architectural intent include innovative shading devices that provide comfort while accentuating external views, and dynamic interior configurations that adapt to various uses over time. The implementation of green technologies, such as solar panels or rainwater harvesting systems, signifies a modern approach that aligns with current discourse on reducing the ecological footprint of buildings.
In summary, this architectural project exemplifies a carefully considered approach to contemporary design, reflecting a strong understanding of the needs of its users and the importance of place. The interplay of materials, thoughtful layout, and emphasis on sustainability contribute to its overall success as an architectural endeavor. To discover further insights into this project, including architectural plans, sections, and designs, readers are encouraged to explore the project presentation for a deeper understanding of the thoughtful ideas and strategies employed in its development.


