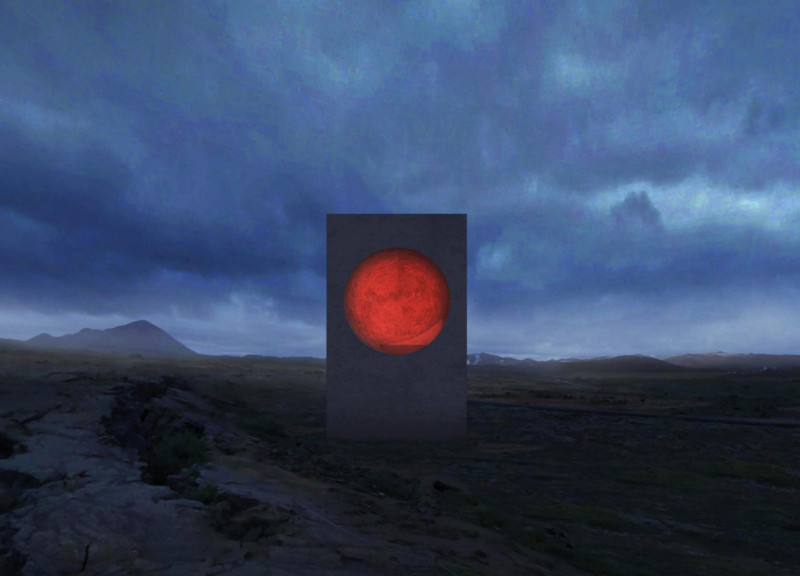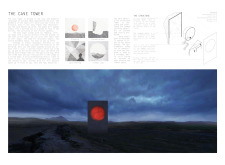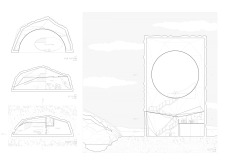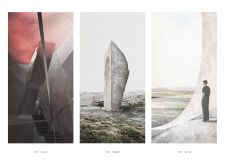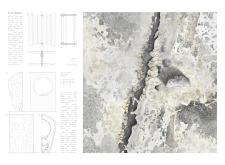5 key facts about this project
At its core, the project represents a commitment to integrating natural elements with built structures, creating spaces that foster interaction and promote well-being among occupants. The design prioritizes an open spatial organization that encourages fluid movement through the various areas within the building while delineating public and private spaces effectively. The layout is intuitive, allowing occupants to navigate effortlessly from common areas to more secluded environments, emphasizing both community and individual comfort.
Distinctive features of the exterior design include a carefully considered facade that captures the essence of the surrounding landscape. The massing of the building reflects a contemporary aesthetic while maintaining respect for traditional forms found in the local architecture. Large windows punctuate the facade, providing ample natural light and facilitating a connection between the indoors and the outdoors. This transparency not only enhances the user experience but also reinforces the project’s commitment to sustainability by reducing reliance on artificial lighting.
Inside, the architectural design continues to impress with its attention to materiality and detail. The choice of materials is deliberate, featuring locally sourced timber, energy-efficient glass, and responsibly produced stone. These elements not only contribute to the building's aesthetic appeal but also underscore a commitment to environmental consciousness. The warmth of wood enhances the interior atmosphere, while the durability of stone areas provides a contrast that adds depth to the overall design. Lighting is strategically employed to enhance the architectural features, creating an inviting ambiance that caters to both work and relaxation.
A unique aspect of this design is the incorporation of green spaces within the project. Roof gardens and terrace spaces offer opportunities for urban gardening and recreation, fostering a sense of community among residents and promoting biodiversity. Water-efficient landscaping and rainwater harvesting systems further reflect the project’s sustainability ethos. This integration of natural systems not only adds beauty but also contributes to a healthier urban ecosystem, aligning with contemporary architectural ideals focused on responsible design.
The project also stands out for its innovative use of technology, both in terms of energy efficiency and user interaction. Smart home technologies are seamlessly integrated, allowing residents to manage their environments through intuitive interfaces. This forward-thinking approach enhances comfort while promoting energy conservation through automated systems that optimize heating, cooling, and lighting based on occupancy and time of day.
This architectural design challenges conventional boundaries, presenting an inviting space that reflects a harmonious blend of form and function. It serves not only as a shelter but also as a community hub, encouraging social interactions and promoting a sense of belonging among its users. The collaboration of various disciplines throughout the design process has resulted in a holistic project that balances aesthetics, functionality, and sustainability.
For those interested in delving deeper into this architectural endeavor, further exploration of the project presentation is encouraged. Detailed architectural plans, sections, and innovative architectural designs are available to provide greater insight into the unique architectural ideas that shaped this project, illustrating the careful thought and planning that went into its development.


