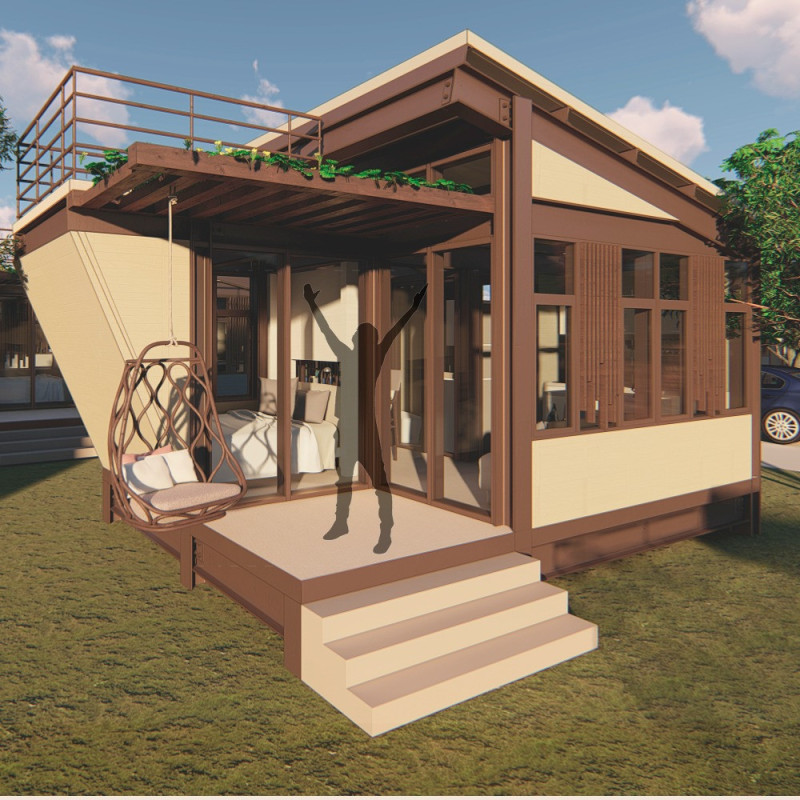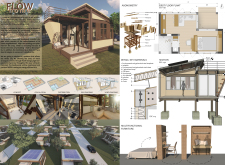5 key facts about this project
Central to the concept of the project is the idea of creating a space that not only meets the needs of its users but also enhances their experience through carefully considered design gestures. The architectural solutions implemented in this project reflect an awareness of both the physical and emotional needs of its occupants. Functionally, the building is tailored to accommodate various activities, facilitating a seamless flow between different spaces while encouraging interaction and engagement.
The materiality of the project plays a crucial role in its overall character. A selection of materials has been made to not only ensure durability and sustainability but also to create a warm and inviting atmosphere. Concrete, glass, wood, and steel are used thoughtfully throughout the design. The choice of concrete provides robustness, while large glass panels invite natural light, creating a sense of openness and connection to the external environment. Warm wood accents soften the hard edges of the concrete, enhancing the tactile quality of the space. Steel elements add a modern touch and structural integrity, showcasing the building's form while maintaining a minimalistic aesthetic.
One of the most distinct features of the architectural design is its innovative approach to blending indoor and outdoor spaces. Extensive use of landscaped terraces and green roofs creates a dialogue between the building and its surroundings, promoting biodiversity and contributing to a sustainable ecosystem. This integration not only enhances the visual appeal of the project but also provides users with outdoor spaces that can be utilized for relaxation and social interaction, contributing to the overall well-being of its occupants.
The architectural layouts are meticulously planned, ensuring that each area serves a specific function while maintaining a cohesive flow. The design is characterized by open floor plans that promote flexibility, allowing spaces to be adapted for various purposes. This adaptability is particularly relevant in today's dynamic environments, where the need for multifunctional spaces is increasingly important. The strategic placement of windows and openings not only maximizes natural light but also frames captivating views, ensuring that the beautiful environment surrounding the project becomes an integral part of the user experience.
In terms of unique design approaches, the project adopts a sustainability-focused ethos, evident in its energy-efficient systems and eco-friendly materials. The design integrates passive heating and cooling techniques, reducing reliance on mechanical systems and underscoring a commitment to preserving the environment. This forward-thinking philosophy is reflected in not only the choice of materials but also the overall design strategy that prioritizes a responsible interaction with nature.
Moreover, the architectural elements have been conceived with a strong emphasis on local culture and community values. The project aims to foster a sense of belonging and ownership among its users, encouraging interaction with the neighborhood. This community-oriented design approach is manifested through shared spaces that invite public engagement and involvement, promoting social connectivity.
This architectural project stands as a testament to the importance of thoughtful design in creating spaces that resonate with users and their environment. The careful consideration of materiality, functionality, and sustainability highlights the significance of architecture as a discipline that shapes human experience. To gain deeper insights into this project, readers are encouraged to explore the architectural plans, architectural sections, architectural designs, and architectural ideas presented, revealing the intricacies and nuances that contribute to the essence of the project.























