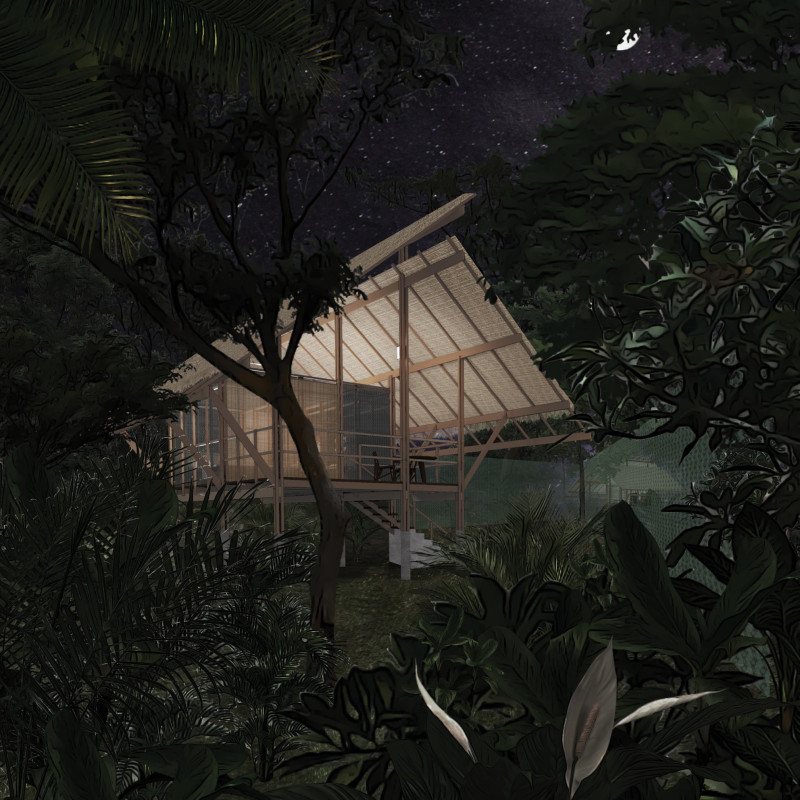5 key facts about this project
The project is designed to serve multiple functions, catering to both public and private interactions. It embodies a community-centered approach, emphasizing accessibility and inclusivity. The spatial arrangement is carefully articulated to accommodate diverse activities, fostering interaction and engagement among users. This multifunctional aspect not only enhances usability but also encourages a sense of belonging within the community.
A deep analysis of the project unveils a sophisticated material palette that underscores the architectural intent. The use of locally sourced materials aligns the project with sustainable practices while reflecting the regional character of its location. Natural stone, timber, and glass are predominant materials in this design, each contributing unique qualities to the overall aesthetic. The stone provides a sense of permanence and solidity, while the timber introduces warmth and texture. The extensive use of glass serves to create a visual connection with the outside environment, enhancing the experience of transparency and light within the interiors.
One of the project’s unique design approaches is its response to the surrounding landscape. The architecture not only respects the existing topography but also seeks to harmonize with the natural elements. The integration of green spaces, both within and around the structure, promotes biodiversity and contributes to the building's ecological footprint. This focus on environmental stewardship is a significant aspect of the design, incorporating features such as green roofs and rainwater harvesting systems, which exemplify responsible engagement with the environment.
Moreover, the architectural designs prioritize user experience through strategic lighting and ventilation strategies. Natural light permeates the interior spaces, enhancing the overall ambiance and reducing reliance on artificial lighting throughout the day. The thoughtful placement of windows and openings facilitates cross-ventilation, promoting comfort within the building while also addressing energy consumption concerns.
As a result of these design elements, the project culminates in a cohesive environment that balances functionality with aesthetic appeal. The interplay between the indoor and outdoor spaces creates a fluid experience that invites exploration and interaction. This careful consideration of human movement and experience within the space reflects a deep understanding of architectural principles and the social dynamics of community engagement.
In examining the architectural plans, sections, and detailed designs, one can appreciate how each element contributes to the project’s overarching narrative. The floor plans showcase thoughtful zoning, ensuring that private and communal areas function effectively without compromising one another. Sections reveal the careful attention given to scale, proportion, and context, further highlighting the significance of each architectural decision.
The project stands as a testament to modern architectural ideas that prioritize sustainability, community, and a strong connection to place. It encourages engagement and invites exploration, making it a valuable case study for those interested in contemporary design practices. Readers are encouraged to delve into the architectural plans and sections to gain deeper insights into the thought processes that informed the project's development. Exploring these details will provide a more nuanced understanding of how the architecture responds to its context while fulfilling its functional objectives.


























