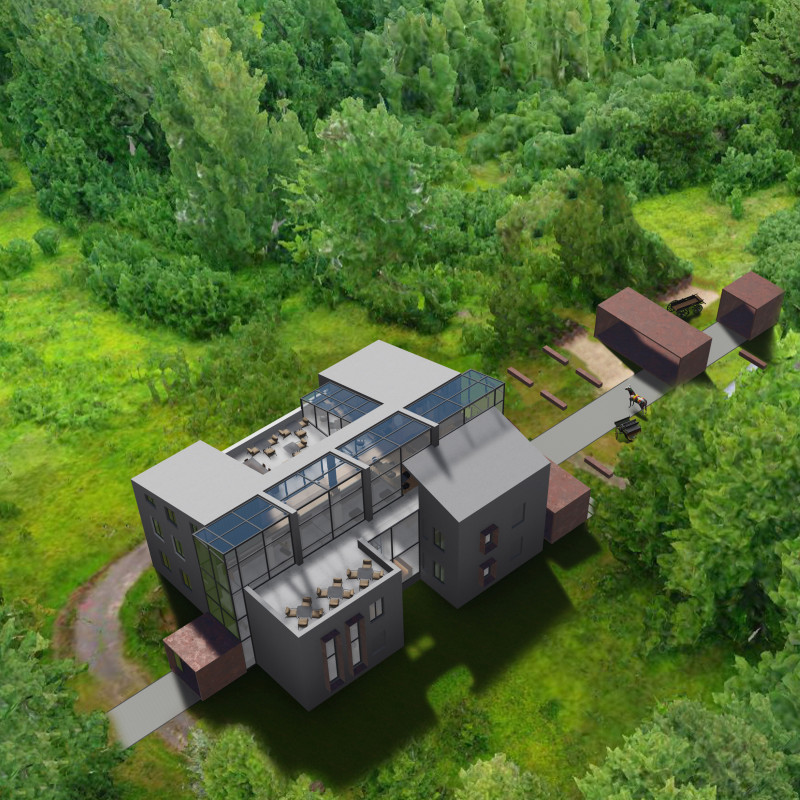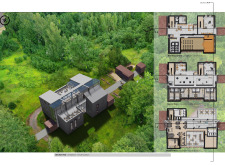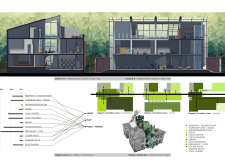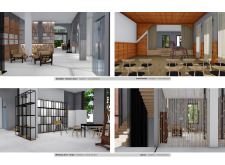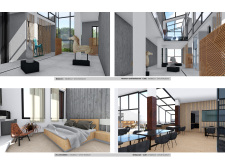5 key facts about this project
At its core, the design of the InsideOut Omul Museum represents a commitment to fostering creativity and community connection. The project's layout reflects a focus on accessibility and fluidity, allowing for easy navigation among its various spaces. These include a reception area, workshop studios, a theater, and accommodations for visiting artists, as well as a restaurant and café. Each area is designed with specific functions in mind while ensuring that they interact cohesively to create a welcoming environment.
One of the notable aspects of the architectural design is the emphasis on transparency and light. Extensive use of glass in the façade and interior partitions facilitates a strong visual connection between indoor spaces and the outdoor landscape. This approach promotes an inviting atmosphere, enhancing the experience for both visitors and artists. Natural light permeates the interiors, offering dynamic environments that transform throughout the day. The connection to the outdoors is further reinforced through views that encourage an appreciation of the surrounding greenery, integrating nature into the museum experience.
Materiality plays a vital role in the project, with careful selections that enhance both the visual and functional qualities of the museum. Concrete is used extensively for structural elements, providing durability while contributing to a modern architectural language. The incorporation of metal framing alongside expansive glazing creates a lightweight appearance that visually elevates the structure. Warmth is introduced through wooden finishes, particularly in spaces designated for workshops and relaxation, fostering an approachable and serene setting.
The project embraces innovative design approaches that prioritize sustainability and community needs. By incorporating energy-efficient materials and design strategies aimed at reducing environmental impact, the museum exemplifies modern sustainable architectural practices. This commitment to sustainability is subtly infused into the architectural narrative, making it a natural part of the user experience rather than an afterthought.
The versatile nature of the museum allows it to serve various community functions. Spaces designed for workshops and performances are adaptable and encourage participation, while cozy common areas promote interaction among visitors and artists alike. This multifunctionality highlights the museum's role as a cultural hub where creativity thrives, and community dialogue is fostered.
In addition, the effective circulation design within the museum enhances the user experience. Thoughtful placement of entry and exit points guides visitors through a journey of discovery, ensuring that they can easily explore different areas without feeling lost. The interconnected layout encourages movement and interaction, making it accessible for individuals of all ages and abilities.
The InsideOut Omul Museum stands out not just for its architectural quality but for its vision as a community-centric space. The commitment to integrating functional spaces with environmental considerations reflects broader architectural ideas that prioritize public engagement and cultural expression. The design is a manifestation of contemporary ideologies that consider the impact of architecture on community development and individual well-being.
For those interested in further exploring this architectural project and understanding its intricate design elements, including architectural plans and sections that provide deeper insights into its conceptual framework, a detailed presentation of the InsideOut Omul Museum awaits your review. Engaging with the project presentation can enhance your appreciation of the architectural ideas that underpin this innovative endeavor.


