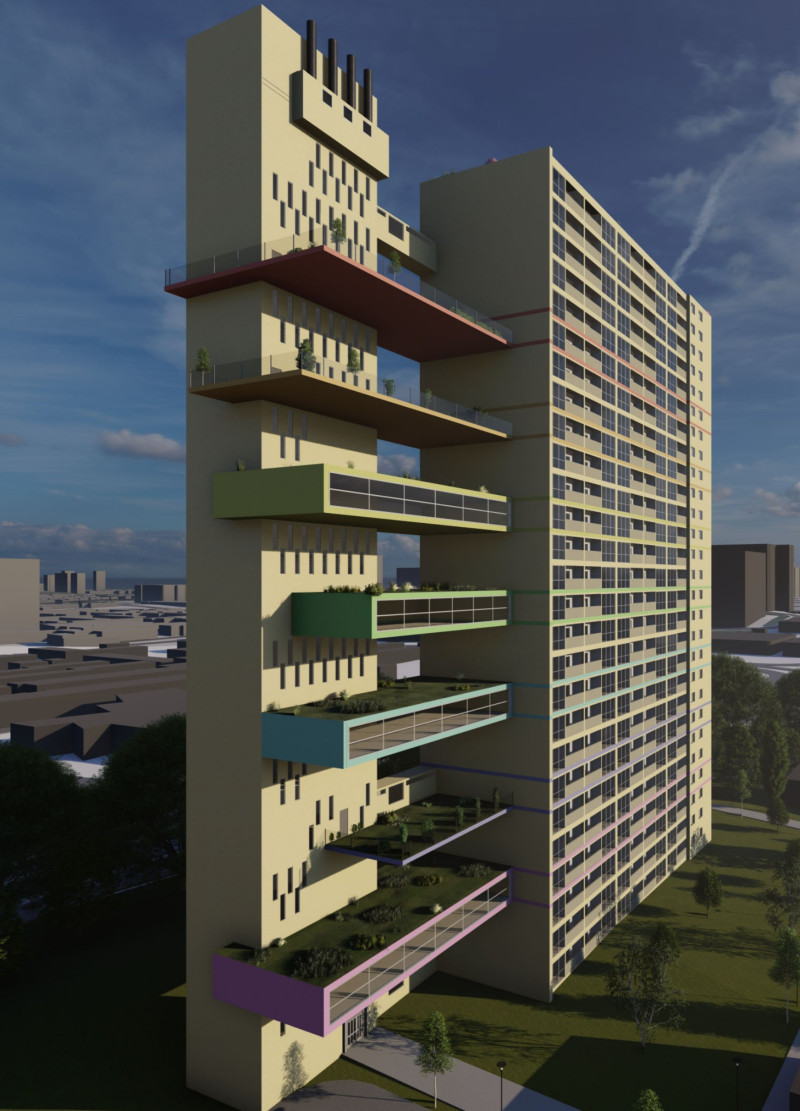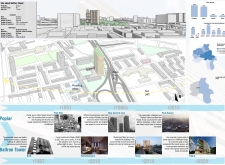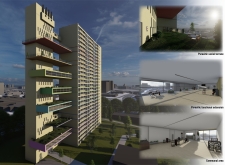5 key facts about this project
Balfron Tower represents a significant chapter in the historical narrative of urban living, reflecting both the aspirations and challenges of post-war housing design. The primary function of this project is to provide affordable and adaptable housing solutions, catering to a diverse demographic, including single dwellers, families, and elderly residents. By focusing on the needs of the community, the project emphasizes inclusivity, ensuring that a variety of living arrangements can coexist harmoniously within the structure.
The design features a vertical arrangement that integrates private living spaces with shared communal areas. The introduction of parasitic extensions on various levels introduces exciting social spaces that encourage community interaction. These extensions include resourceful facilities such as libraries, gyms, workshops, and gardens, which aim to foster a sense of belonging among residents. This design mirrors the contemporary understanding of urban living, where community ties and shared experiences play a critical role in overall well-being.
Materials chosen for the Balfron Tower project underscore its commitment to both durability and sustainability. Concrete remains a central structural element, honoring the building's original conception while enhancing thermal efficiency. The introduction of cross-laminated timber in various elements adds warmth and ecological value, presenting an innovative contrast to the raw concrete surfaces. Steel is utilized for reinforcements and structural alterations related to the new design, ensuring the building's longevity and safety. Extensive glazing elements maximize natural light throughout the interiors, making the living environment brighter and more welcoming while also supporting energy conservation efforts.
Key aspects of the design process have placed significant emphasis on creating a productive and harmonious living environment. The social terraces located on upper floors serve as multifunctional spaces, bringing residents together for events and gatherings, thus reinforcing communal bonds. The thoughtful placement of these spaces also considers the surrounding urban environment, enhancing the lifestyle of residents while mitigating external noise pollution through strategically installed landscaping.
Unique design approaches in the Balfron Tower project reflect a sensitivity to the local context and the historical significance of the original structure. Engagement with community feedback has allowed the project to adapt and respond effectively to the desires of residents, ensuring that the architectural interventions support their needs rather than impose a singular vision. In addition to functional features, the enhancements respect the building's architectural integrity, balancing innovation with the preservation of its Brutalist character.
The project successfully transforms Balfron Tower into a modern residential complex that not only meets the demands of current urban life but also respects its historical roots. It serves as an example of how architecture can evolve while still providing meaningful contributions to the social fabric of the community. This successful melding of form and function invites further exploration into the architectural plans, sections, and designs that shape this project. For those interested in deeper insights into the architectural ideas behind Balfron Tower, reviewing the comprehensive project presentation will provide valuable context and understanding of this significant endeavor.


























