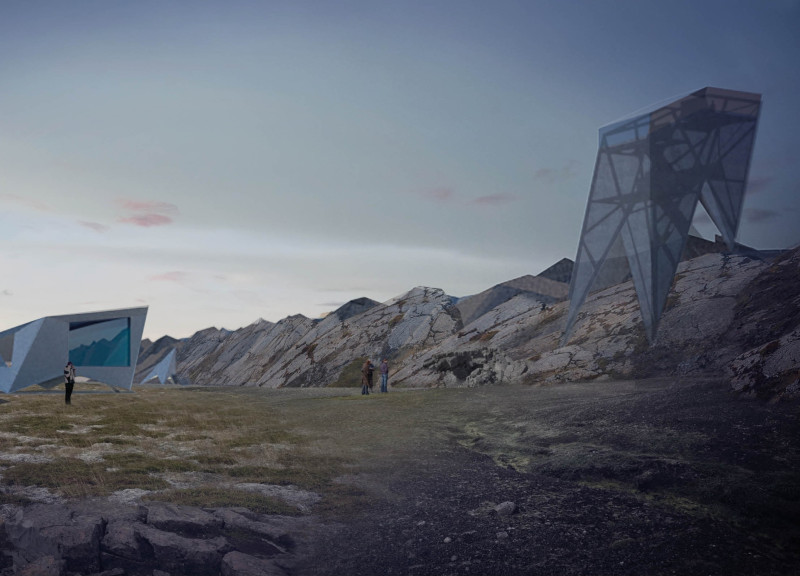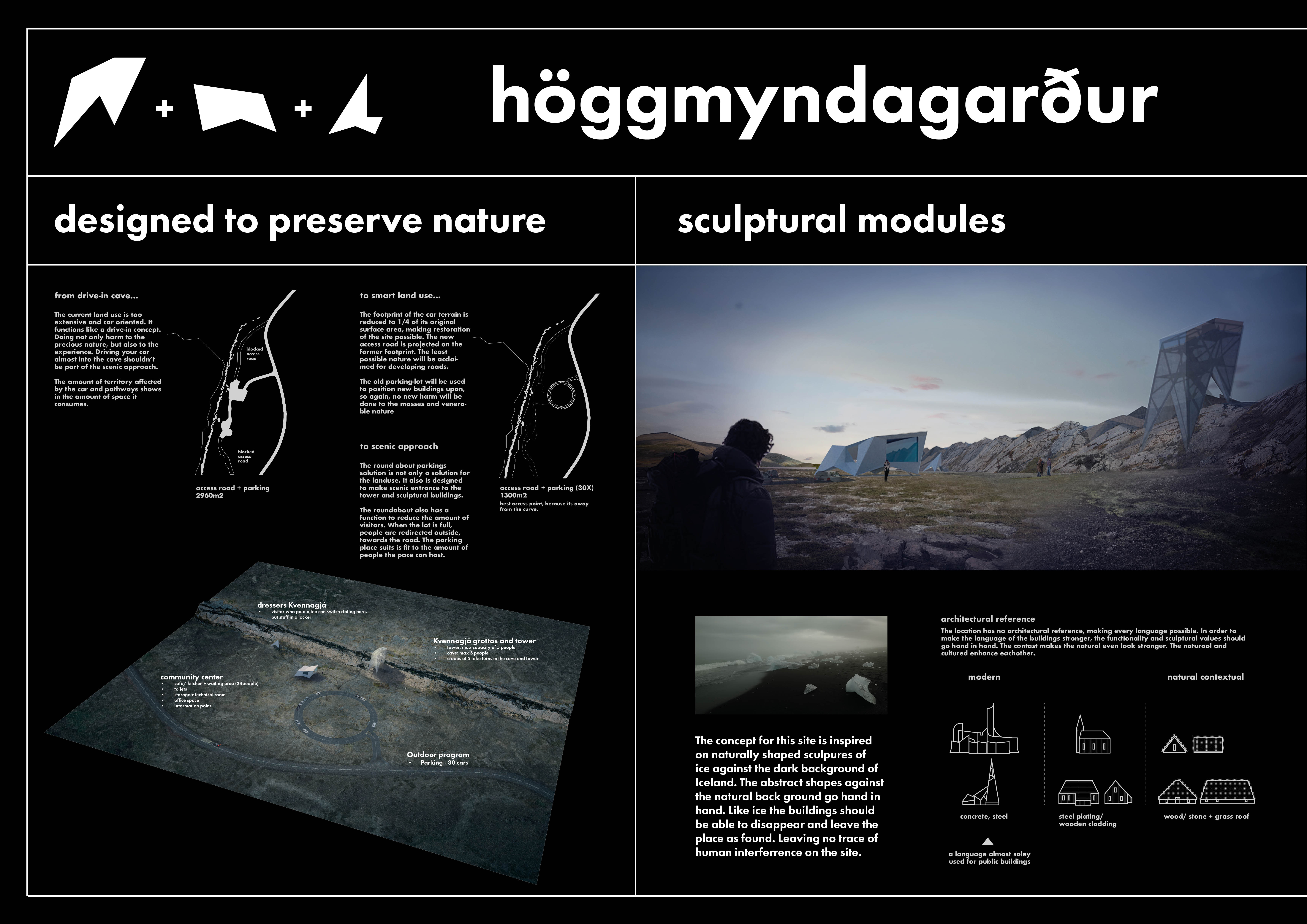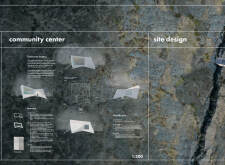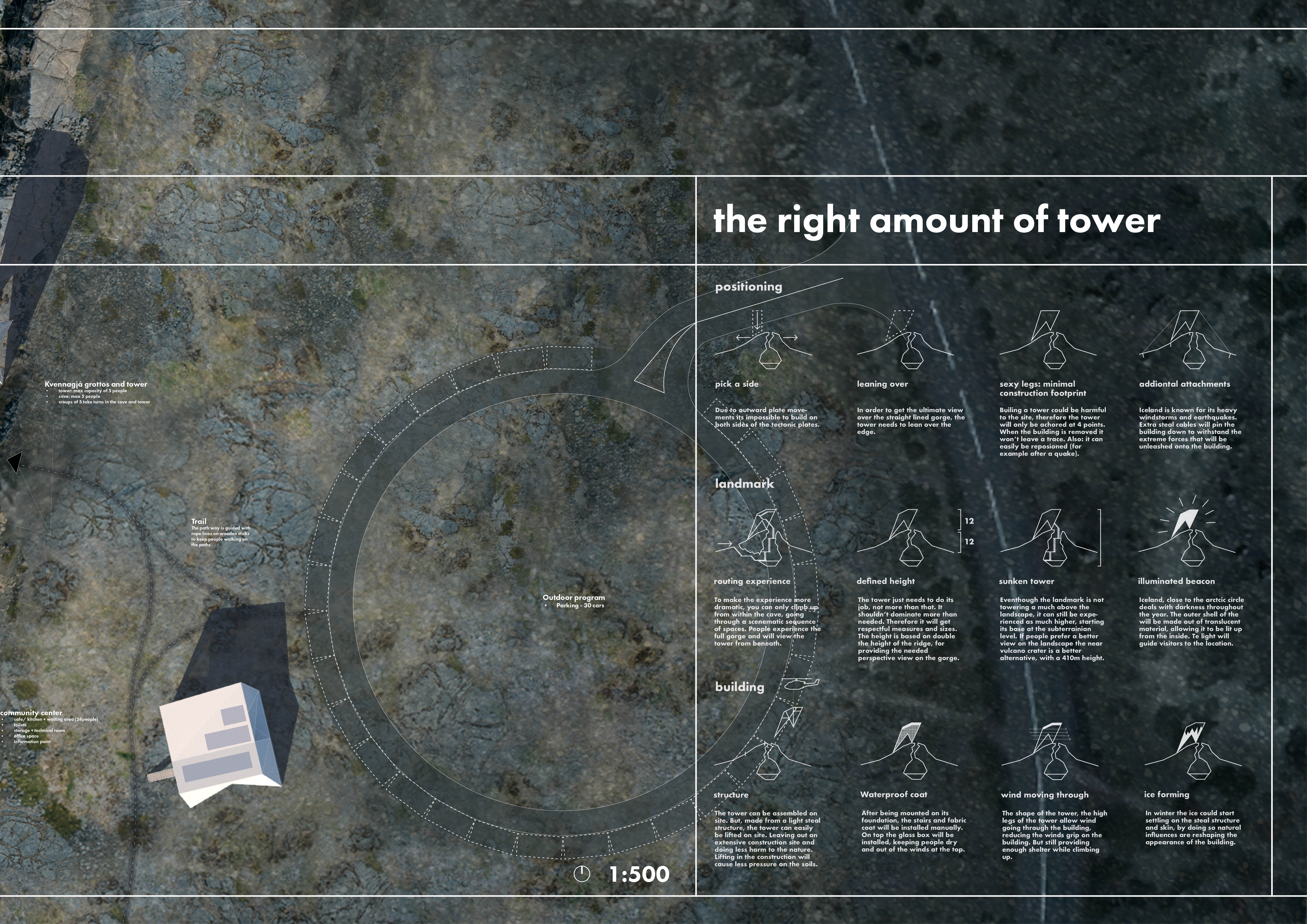5 key facts about this project
At first glance, the building presents a harmonious blend of contemporary architectural elements and local contextuality. The facade, composed of a combination of glass, concrete, and timber, creates a tactile experience that invites exploration. The transparency offered by extensive glazing allows natural light to permeate the interior spaces, promoting a sense of openness and connection to the outdoors. This choice of materials not only enhances the visual appeal of the design but also contributes to energy efficiency, as the structure is designed to utilize passive solar heating and natural ventilation.
The project includes a range of spaces that cater to different functions, highlighting its versatility. Open-plan areas facilitate community gatherings, workshops, and cultural events, while more intimate rooms are dedicated to private meetings and collaborative work. This design approach encourages a fluidity of movement and interaction between users, fostering a supportive environment for creativity and dialogue. The careful consideration of circulation routes ensures that each space is accessible, promoting inclusivity and engagement among diverse groups.
Special attention has been paid to the landscape surrounding the building. Outdoor spaces serve not just as transitional zones but as extensions of the internal areas, equipped with greenery and seating arrangements that encourage socialization. The integration of local flora complements the building’s environmental strategy, emphasizing a connection to nature and reinforcing the overall sense of place. This relationship between the architecture and its landscape is reinforced through the use of sustainable materials that are both locally sourced and environmentally conscious.
Unique design approaches can be observed in the project’s structural elements, which prioritize both functionality and aesthetic expression. The use of exposed beams and columns adds an industrial character while ensuring structural integrity, allowing for large, uninterrupted spaces within the building. This design decision reflects a modern sensibility that values honesty in materials, showcasing the craftsmanship involved in the construction process.
The inclusion of green roofs and rainwater harvesting systems exemplifies the project’s commitment to environmental stewardship. These features not only reduce the building's ecological footprint but also contribute to the overall wellbeing of its occupants by improving air quality and promoting biodiversity in the urban landscape. Furthermore, the design incorporates flexible spaces that can be adapted over time, emphasizing sustainability in its ability to evolve according to the community’s needs.
As an architectural endeavor, this project stands out for its thoughtful dialogue with the surrounding context, its innovative use of materials, and its foresight in creating spaces that adapt to changing requirements. By aligning itself with the needs of the local community and showcasing responsible design practices, the project establishes a benchmark for future architectural works in urban settings.
Overall, this project should serve as an inspiration for architects and designers who are looking to create meaningful, sustainable environments. Those interested in exploring the detailed architectural plans, sections, and ideas behind this project are encouraged to delve deeper into its presentation for a comprehensive understanding of its unique contributions to contemporary architecture.


























