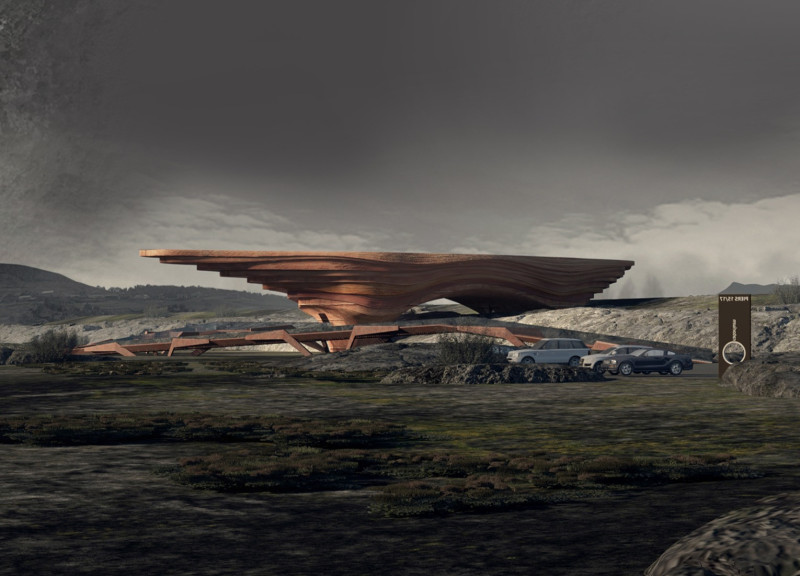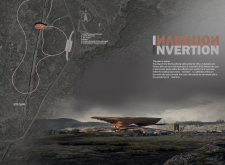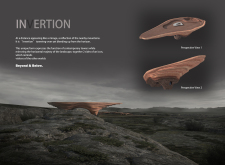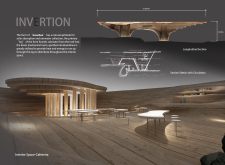5 key facts about this project
At its core, the design emphasizes a strong connection between the built environment and the natural landscape. Through its carefully considered site orientation, the architectural project invites natural light deep into its spaces, fostering a warm and inviting atmosphere. The large windows and strategically placed openings allow occupants to enjoy views of the outside environment, effectively blurring the lines between interior and exterior. This interplay with nature not only promotes well-being but also contributes to energy efficiency by minimizing reliance on artificial lighting during daytime.
Materiality plays a significant role in the overall design narrative. The project employs a harmonious palette of sustainable materials that reflect both the local context and contemporary construction techniques. Incorporating materials such as reinforced concrete, timber, glass, and metal, the design achieves a balance between durability and aesthetic coherence. The concrete provides structural stability, while the timber elements introduce warmth and texture to the façade. Large expanses of glass ensure transparency, allowing for an ever-changing interaction with the exterior environment. This choice of materials not only enhances the building's energy performance but also aligns with modern sustainability principles, highlighting a commitment to environmentally responsible design.
The functional aspects of the project are carefully articulated through thoughtful spatial organization. Public areas are seamlessly integrated with private spaces, facilitating a fluid movement throughout the building. For instance, communal gathering areas are centrally located, encouraging social interaction among users. Meanwhile, more private zones are strategically positioned, providing a sense of retreat without sacrificing accessibility. This organization reflects a keen understanding of user dynamics, promoting a sense of community while respecting individual needs.
One of the unique design approaches taken in this project includes the incorporation of green spaces within the architectural framework. Rooftop gardens and vertical plantings not only enhance the aesthetics but also improve air quality and contribute to biodiversity in urban settings. These green elements serve as crucial ecological features, promoting sustainability while also offering occupants areas for relaxation and leisure. Furthermore, the design establishes a dialogue with local fauna and flora, fostering an appreciation for nature amidst the urban landscape.
The architectural design further demonstrates innovation through its use of adaptable spaces. By implementing movable partitions and flexible layouts, the project allows for changes in functionality based on the needs of its users. This adaptability ensures longevity, enabling the building to serve various purposes over time without requiring significant renovations. Such foresight in design is essential for modern architectural practice, addressing the increasing demand for versatility in public structures.
Throughout the design process, careful attention has been paid to the incorporation of technological advancements. Smart building systems are integrated into the project, optimizing energy use and enhancing the overall user experience. Automated lighting, climate control, and security features contribute to a safe and efficient environment. This blend of architecture and technology serves not only to enhance functionality but also to illustrate the potential of contemporary design solutions in addressing everyday living challenges.
The project stands out for its commitment to community engagement and local culture. By involving community stakeholders in the design process, the architects ensured that the building resonates with the identity and values of the area. This sense of place is crucial in establishing the project's relevance and allowing it to flourish as a community hub that reflects the aspirations of its users. The emphasis on local identity is manifested not only in the choice of materials but also in design elements that echo local architectural styles and traditions.
As a cohesive architectural endeavor, this project illustrates a sophisticated synthesis of form, function, and sustainability. Its innovative approach to blending indoor and outdoor spaces, alongside its thoughtful material selections and adaptive functionalities, positions it as a commendable example of contemporary architecture. This project invites further exploration—viewers are encouraged to delve into architectural plans, architectural sections, and other architectural designs to gain deeper insights into the various ideas and methods that define this remarkable building. This exploration promises to reveal the intricacies behind every decision made in the design process, ultimately enriching the understanding of this architectural achievement.


























