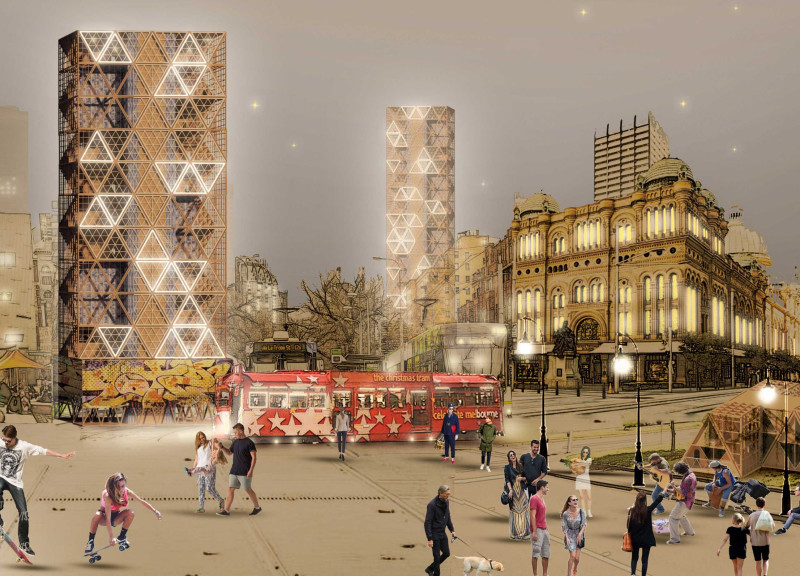5 key facts about this project
At its core, "Encounter at the Station" embodies the principles of transit-oriented development (TOD). With the aim of encouraging residents to engage with their urban surroundings and rely less on private vehicles, the design prioritizes proximity to transportation facilities. This design approach speaks to a broader commitment to sustainability and aims to minimize the carbon footprint associated with daily commutes. By situating affordable housing around transit nodes, the project is strategically positioned to provide residents with accessibility to employment opportunities and essential services.
The architectural design incorporates a blend of modern aesthetics with a response to historical context, embracing materials that resonate with both tradition and innovation. Key materials include timber, which serves as a primary structural component, providing warmth and a sense of natural continuity. The extensive use of glass enhances the project's connection to its environment, allowing natural light to permeate residential units and common spaces while contributing to a transparent and open atmosphere. Brick highlights are utilized to anchor the building within its historical narrative, establishing a dialogue between the new and the existing urban fabric.
One of the notable characteristics of this project is its modular design strategy, which allows for flexibility in unit configurations. This adaptability ensures that the project can respond to various demographic needs over time, accommodating different household sizes and configurations. The design highlights communal living through shared spaces that encourage social interaction among residents. Balconies, rooftop gardens, and common areas are thoughtfully integrated into the layout, promoting outdoor activities and reinforcing a sense of community.
The architectural form of "Encounter at the Station" is distinguished by its use of triangular shapes and segmented volumes. This geometric approach not only maximizes usable space but also enhances the structural integrity of the building. The varying heights and orientations of the triangular forms create visual interest and facilitate effective airflow and natural light across all areas of the structure. These design elements respond to both aesthetic desires and practical implications, providing a balance of privacy for residents and openness to the community.
Sustainability is woven into the project's very fabric, from the choice of materials to the construction techniques employed. The integration of renewable resources like engineered wood and eco-friendly insulation methods highlights a commitment to reducing the environmental impact of building practices. Moreover, elements such as energy-efficient windows contribute to overall energy conservation, supporting the long-term viability of the project in the context of urban living.
"Encounter at the Station" stands as a model of how modern architecture can respond effectively to the complexities of urbanization. The careful consideration of community interaction, adaptable living spaces, and sustainable design practices illustrates a progressive approach to housing in contemporary settings. The project represents a vision for future developments, showcasing how thoughtful design can enhance the quality of life for urban dwellers.
For those interested in exploring the intricacies of this architectural endeavor, a deeper review of the architectural plans and sections is highly encouraged. Delving into the architectural designs and innovative ideas behind "Encounter at the Station" will provide more comprehensive insights into how this project addresses the multifaceted needs of urban communities and contributes to the ongoing dialogue about responsible urban architecture.























