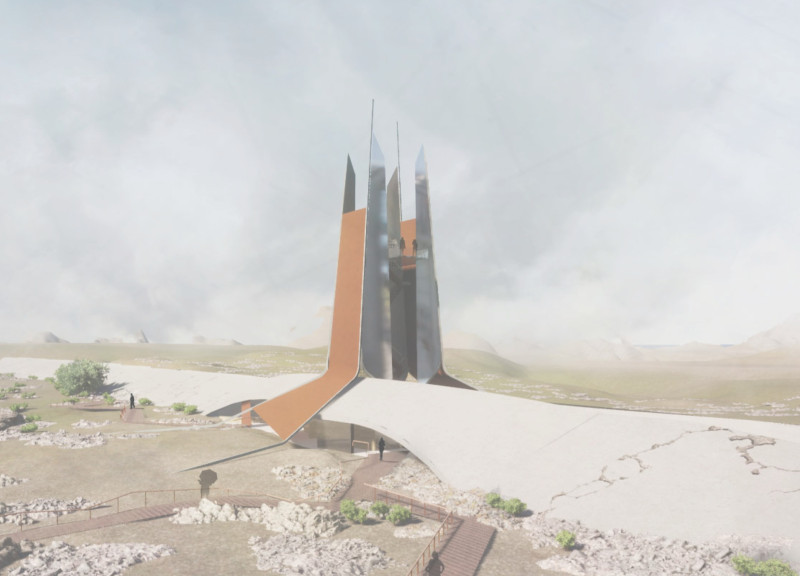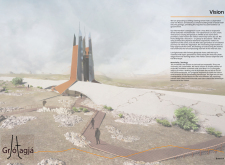5 key facts about this project
At its core, the project represents a harmonization between built forms and their natural surroundings. The design thoughtfully incorporates open spaces, allowing for a seamless transition between indoor and outdoor environments. This integration not only enhances the building's aesthetic appeal but also promotes natural light and ventilation, contributing to the overall sustainability of the structure. Large windows and strategically placed overhangs provide shade while maximizing daylight, creating a comfortable atmosphere for inhabitants throughout the year.
The primary function of the project revolves around mixed-use facilities, making the architecture versatile and adaptable to various needs. This approach underscores a modern design philosophy that values multifunctional spaces capable of accommodating varied activities. The layout features communal areas that encourage social interactions, thereby enhancing the sense of community among residents and users. By including spaces for gathering, leisure, and work within the same environment, the design exemplifies a forward-thinking approach to urban living.
In terms of materiality, the project employs a diverse palette that reflects both local culture and contemporary influences. Natural materials such as wood, stone, and concrete are prevalent, grounding the architecture in its environment while also offering durability and sustainability. The use of reclaimed wood not only highlights an eco-conscious mindset but also infuses the design with a historical narrative that resonates with the location’s heritage. Smooth concrete surfaces provide a stark contrast to the warmth of wood, striking a balance that is both modern and inviting. Each material is carefully chosen not just for its functional attributes but also for how it contributes to the overall ambiance of the space.
Unique design approaches are prevalent throughout the project's layout, such as the implementation of green roofs and living walls, which not only enhance the aesthetic quality of the building but also contribute to energy efficiency and biodiversity. These elements not only reflect a commitment to environmental stewardship but also provide functional spaces for urban agriculture and leisure. Additionally, rainwater harvesting systems integrated within the architecture further exemplify a sustainable mindset, showcasing a comprehensive approach to resource management.
The internal organization of the project is equally noteworthy. The spatial arrangement prioritizes accessibility and ease of movement, ensuring that users can navigate through the building effortlessly. This emphasis on circulation is also complemented by thoughtful sightlines that connect different spaces, creating a cohesive experience within the architectural framework. The use of color and texture in interior finishes further enhances this interconnectedness, creating a sensory-rich environment that evokes comfort and belonging.
Furthermore, thoughtful landscaping around the building contributes to the overall atmosphere, creating inviting exteriors that draw individuals into the space. The outdoor areas are designed not just as an extension of the interior but as integral components of the overall project. The inclusion of gardens, seating areas, and pathways underscores the importance of nature in urban settings, reinforcing the idea that architecture can enrich lives by fostering interaction with the natural world.
In summary, this architectural project embodies a modern approach to design that prioritizes function, sustainability, and community connectivity. It stands as an exemplary model of how architecture can reflect and enhance the needs of its users while being deeply respectful of its surroundings. The creative choices in materiality, layout, and environmental integration all work harmoniously to deliver a space that is not just a building, but a vibrant community hub. To gain a deeper understanding of this remarkable project, the reader is encouraged to explore the architectural plans, sections, and comprehensive designs that illustrate these thoughtful decisions and their impact on contemporary architectural practices.


























