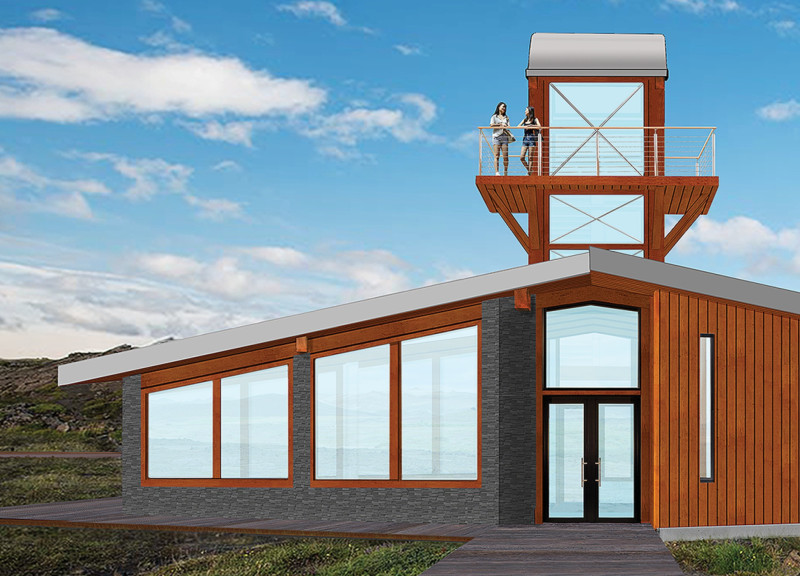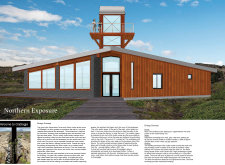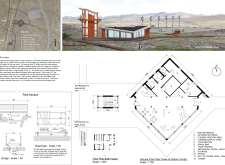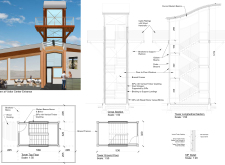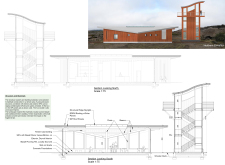5 key facts about this project
The architectural design of the project represents a commitment to sustainability and modern living, showcasing how contemporary architecture can address current societal needs. The building serves multiple purposes, accommodating residential units, communal areas, and possibly commercial spaces, which fosters interaction among residents and visitors alike. Its layout is carefully organized to enhance connectivity, allowing for easy navigation and a logical flow between distinct areas. Strategic positioning of windows and shared spaces maximizes natural light and ventilation, creating a welcoming environment while minimizing reliance on artificial lighting and climate control.
A noteworthy aspect of the project is the thoughtful choice of materials, harmonizing modern aesthetics with functional performance. The use of concrete provides a robust structural integrity, while expanses of glass introduce transparency, blurring the boundaries between indoor and outdoor spaces. Wood, perhaps in the form of accents or framing, adds warmth and texture, contributing to the overall sensory experience of the building. Steel may also feature prominently, lending a sense of modernity and allowing for innovative architectural expressions of form and space.
Unique design approaches are evident throughout the project, from its footprint to the vertical distribution of spaces. The incorporation of green roofs or terraces not only enhances the building's ecological footprint but also offers residents private outdoor spaces that promote a connection to nature. Such features reflect a growing trend in architecture to prioritize environmental sustainability and the well-being of inhabitants. Furthermore, the careful orchestration of public and private areas demonstrates a keen understanding of social dynamics, offering both inclusive and intimate settings within the building's framework.
Landscaping around the building complements its architectural design, fostering a seamless transition between built and natural environments. Pathways, seating areas, and vegetation are thoughtfully integrated, encouraging residents to engage with their surroundings and with one another. This attention to the external environment is indicative of a broader architectural idea that values pedestrian-friendly spaces and community interaction.
Accessibility is another key consideration in the design. The implementation of features that cater to individuals with different mobility needs underscores a commitment to inclusivity, allowing everyone to benefit from the architectural experience. This responsiveness to diverse user needs enriches the project's value.
In summary, this architectural project illustrates a nuanced understanding of contemporary living, marrying aesthetic appeal with practical functionality. It stands as a model of thoughtful design and a testament to the possibilities of modern architecture. Those interested in exploring the intricacies of this project should review the architectural plans, sections, designs, and innovative ideas that underpin its development. Such an examination will reveal the depth of thought and expertise invested in this compelling architectural endeavor.


