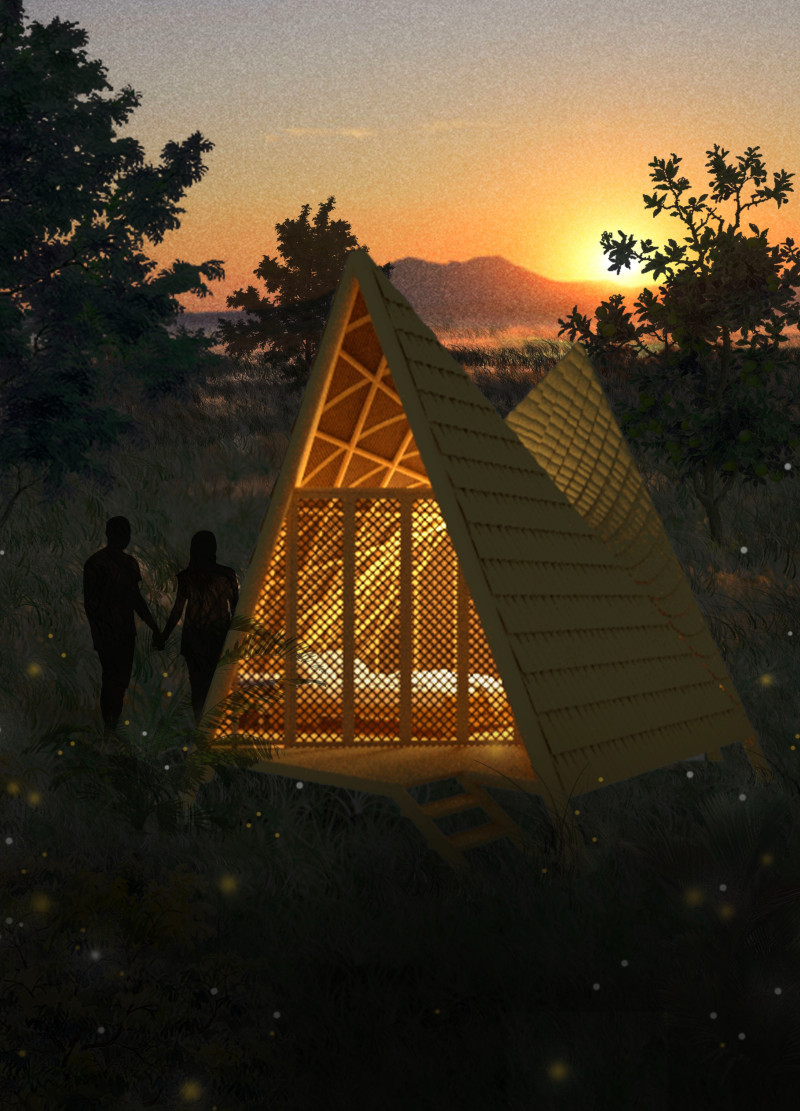5 key facts about this project
At its core, the project serves multiple purposes, catering to both individual and communal needs. It features a variety of spaces designed to facilitate interaction and engagement, ensuring that the architecture supports a vibrant social atmosphere. The careful planning of these areas allows for seamless transitions between private and public zones, offering users a sense of comfort and connection.
One of the most notable aspects of this design is its materiality. The project employs a thoughtful selection of materials that contribute to its overall character. Concrete is used extensively to provide structural stability, while wood accents introduce warmth and texture, creating inviting spaces. Glass is incorporated throughout, allowing natural light to flood the interiors and establishing visual connections with the outdoor environment. This harmonious blend of materials enhances the building's sustainability, reflecting a commitment to environmentally conscious design practices.
The façade of the project demonstrates a unique design approach that carefully considers its context. The arrangement of materials and form creates a rhythmic composition that draws the eye and invites exploration. Large overhangs offer shade and protection, while various openings encourage air circulation and promote energy efficiency. The design details not only contribute to the building's aesthetic but also mitigate environmental impacts, showcasing a commitment to sustainability.
Inside the project, the interiors are crafted with user experience in mind. Spacious common areas encourage interaction, while thoughtfully designed circulation paths provide intuitive navigation throughout the building. Key design elements, such as integrated technology and flexible spaces, cater to the evolving needs of the users. The interiors reflect a cohesive design language that aligns with the architectural vision, ensuring that every element serves a purpose and enhances the overall experience.
This project stands out due to its unique approach to architectural design. Rather than adhering strictly to conventional forms, the design fluidly adapts to its environment, both visually and functionally. This thoughtful responsiveness is evident in how the architecture shapes and is shaped by the landscape, maintaining a dialogue with its surroundings.
The architectural project is not just a physical structure; it represents the values and vision of the community it serves. Through its design, it fosters a sense of belonging and encourages shared experiences among its users. The careful consideration of materiality, spatial organization, and community engagement reflects a well-rounded understanding of contemporary architectural practices.
For those interested in delving deeper into this architectural project, reviewing the architectural plans, architectural sections, and architectural designs will provide additional insights into its innovative approaches and thoughtful execution. Exploring these elements can enhance appreciation for the design and its ability to fulfill the needs of its users while responding to its environment. The project is a testament to the potential of architecture to positively impact communities, inviting further exploration and discussion.


























