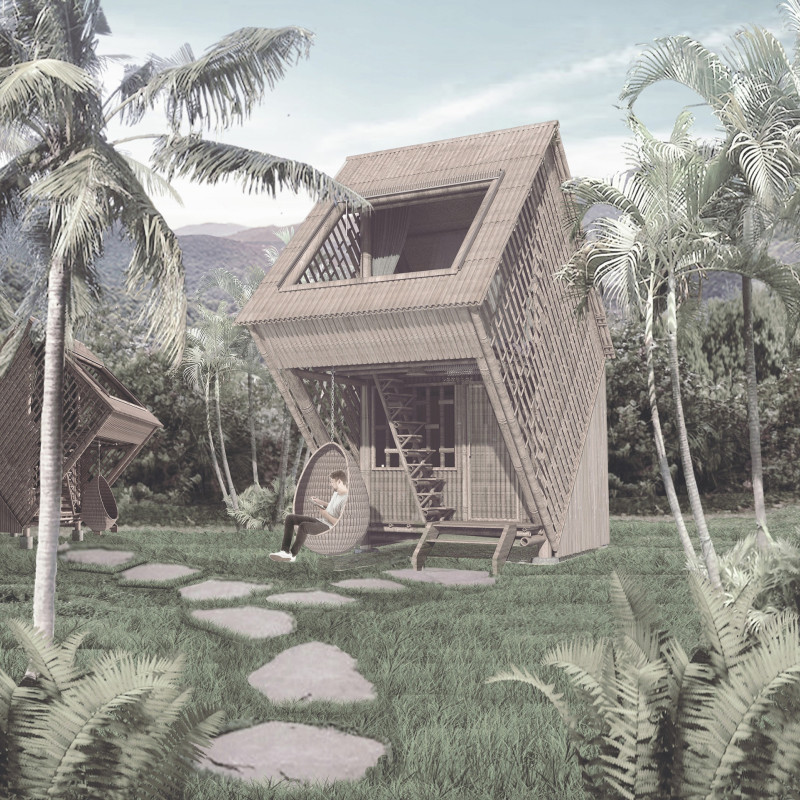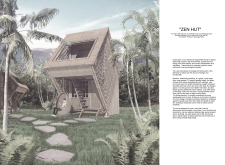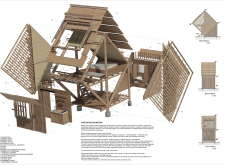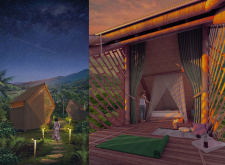5 key facts about this project
One notable aspect of this architectural design is its emphasis on sustainability. The use of environmentally friendly materials, such as sustainably sourced timber and high-performance concrete, not only minimizes the ecological footprint but also reinforces the project's commitment to responsible design practices. The building's façade incorporates a combination of glass and natural stone, which provides a visual connection to the site while ensuring energy efficiency through passive solar gain. The carefully selected materials contribute to a reduced environmental impact, fostering a sense of responsibility among its users.
The project features an innovative layout that enhances spatial dynamics, offering open areas that encourage movement and interaction. The floor plan is designed with flexibility in mind, allowing for a variety of activities to take place within the space. The interior spaces are characterized by large, open zones that provide ample natural light, fostering an inviting atmosphere. Additionally, private spaces are interspersed throughout the design, catering to individual needs while preserving a connection to the larger communal areas.
Unique design approaches are evident throughout the project. The integration of green spaces, such as terraces and green roofs, not only enhances the aesthetic appeal of the architecture but also provides essential ecological benefits. These spaces serve as refuges for local wildlife and contribute to biodiversity, illustrating a commitment to environmental stewardship. Furthermore, the design incorporates smart building technologies, which optimize energy use and enhance user comfort, reflecting a forward-thinking approach to contemporary architectural practices.
The facade's architectural composition demonstrates a clear understanding of context; its proportions and materials are intentionally chosen to resonate with the surrounding structures, creating a dialogue with the neighborhood. This attentiveness to context extends beyond mere aesthetics, as the building is strategically positioned to enhance public accessibility and engagement. The project also prioritizes user experience, focusing on creating fluid transitions between indoor and outdoor spaces that encourage users to interact with the landscape.
In conclusion, this architectural project exemplifies a well-rounded approach that considers both functionality and aesthetic appeal while promoting sustainability and community engagement. Its design principles offer insightful lessons for future architecture. For those interested in diving deeper into the project, examining architectural plans, architectural sections, and architectural designs will provide a comprehensive understanding of the innovative ideas and detailed execution that underpin this noteworthy achievement. Exploring these elements will enrich your appreciation of the project's thoughtful execution and its role in the broader architectural landscape.


























