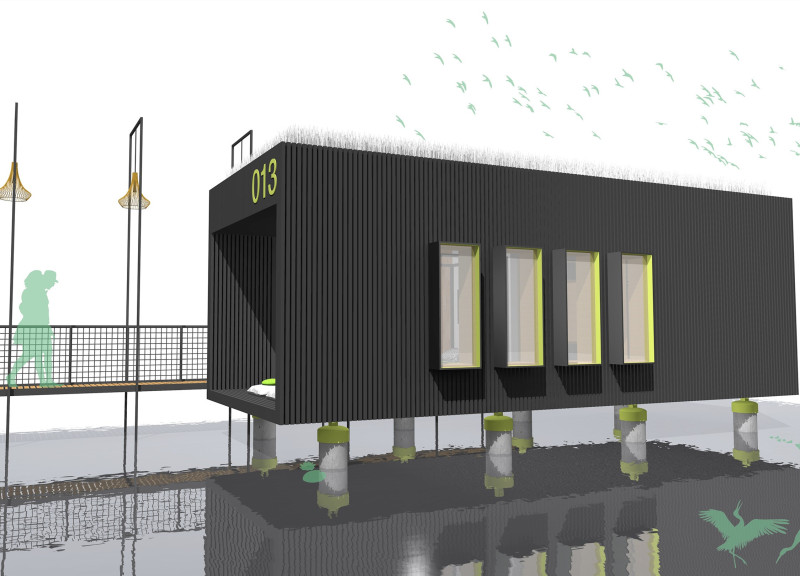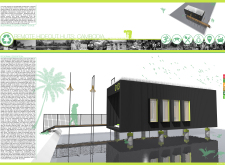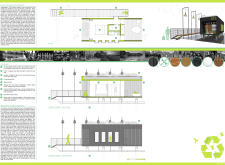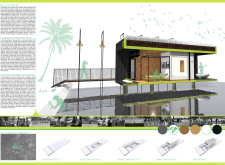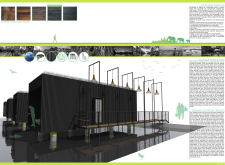5 key facts about this project
One of the notable aspects of this architectural endeavor is its emphasis on sustainability, reflected in both the materials chosen and the design principles employed. The use of local materials not only reduces the carbon footprint associated with transportation but also ensures that the structure resonates with the regional architectural vernacular. Key materials integrated into the project include sustainably sourced timber, which lends warmth and an organic quality to the interiors, as well as concrete and steel, which provide durability and structural integrity. The thoughtful selection of these materials enhances both the functional performance and the visual appeal of the design.
The architectural layout is another critical element of this project, featuring an open floor plan that encourages flexibility and adaptability in usage. This design strategy allows for the seamless flow of movement between various spaces, fostering an inclusive environment where interactions are organic and spontaneous. Large windows and strategically placed openings maximize natural light penetration, reducing reliance on artificial lighting and creating an inviting atmosphere throughout the day. The orientation of the building has been carefully considered to optimize natural ventilation, which contributes to the overall comfort of the occupants.
In terms of form, the design departs from conventional aesthetics, showcasing a unique interplay of geometric shapes that create visual interest and a dynamic facade. The varying heights of different sections of the building create a rhythm that draws the eye, while also allowing for an engaging dialogue with the surrounding landscape. This architectural approach not only adds character to the design but also reflects a modern sensibility that aligns with contemporary urban living.
Landscaping integrates harmoniously with the architectural concept, with green roofs and terraces providing additional areas for recreational activities and social gatherings. This approach not only enhances the building's ecological footprint but also contributes to the wellbeing of the community by providing much-needed green spaces within an urban context. The overall design showcases a commitment to enhancing the quality of life for its users through thoughtful and innovative planning.
Furthermore, the project incorporates advanced environmental technologies, including photovoltaic panels and rainwater harvesting systems, which underline a commitment to energy efficiency and sustainable practices. These features not only serve to reduce operational costs but also align with the broader aim of minimizing the environmental impact associated with traditional building practices.
What makes this project particularly unique is its ability to adapt to the diverse needs of its users while maintaining a strong sense of place and identity. The balance of private and communal spaces invites different forms of engagement, catering to both quiet reflection and bustling communal activities. This duality enriches the user experience, making the architecture not just a backdrop but an active participant in daily life.
For those interested in delving deeper into the architectural intricacies of this design, exploring the architectural plans, sections, and specific design features will provide a more comprehensive understanding of how these elements come together to form a cohesive and functional whole. The thoughtful integration of sustainable practices, innovative material choices, and a user-centric approach underscore the project’s relevance in contemporary architecture. Engaging with these details will reveal the depths of this architectural endeavor, inviting further exploration and appreciation of its contribution to the built environment.


