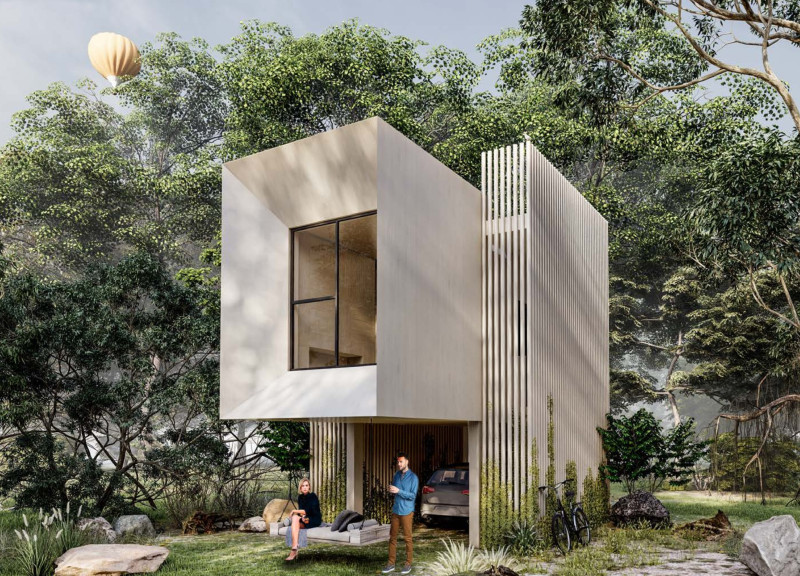5 key facts about this project
This architectural design prioritizes user experience, creating spaces that promote interaction, creativity, and well-being. The facility is designed to support a range of functions, including collaborative workspaces, community gathering areas, and recreational opportunities. The layout is intentionally planned to enhance connectivity between these diverse functions while ensuring privacy where necessary. Each space is tailored to encourage engagement, whether it be through informal meeting zones or dedicated areas for quiet reflection.
Key features of the project include an open floor plan that facilitates ease of movement and adaptability. Expansive windows allow natural light to flood the interior, promoting a sense of openness while blurring the lines between indoor and outdoor environments. Outdoor terraces and green spaces are integrated throughout the design, recognizing the importance of nature in urban life. These areas not only enhance the aesthetic value of the project but also contribute to the overall well-being of its users by providing access to nature in an urban setting.
Materiality is a fundamental aspect of this architectural project, with a deliberate choice of materials that reflect the local climate and culture. Elements such as locally sourced timber, exposed concrete, and glass are incorporated to create a cohesive palette that is warm and inviting. This selection underscores an ecological approach, where sustainability is prioritized through the use of renewable resources and energy-efficient technologies. The materials also enhance the thermal performance and durability of the structure, ensuring a long-lasting presence within the community.
One of the unique design approaches of the project lies in its adaptability. As the needs of the community evolve, the design can accommodate changes through flexible spaces that can be easily reconfigured. This forward-thinking aspect not only addresses current requirements but also anticipates future demands, ensuring the project remains relevant over time. The incorporation of technology into the design facilitates smart building solutions, enhancing efficiency and usability.
Landscape integration plays a crucial role in the overall design, with consideration given to the existing topography and site ecology. The landscaping is thoughtfully designed to include native plants, promoting biodiversity and minimizing maintenance. This approach also provides educational opportunities for the community about local ecosystems and sustainable practices.
In conclusion, this architectural project reflects a conscientious effort to create a community-focused space that marries modern design with practical functionality while respecting its cultural and environmental context. For readers interested in delving deeper into the nuances of this design, exploring the architectural plans, architectural sections, architectural designs, and architectural ideas will provide valuable insights into the conceptual framework and technical details that underscore this noteworthy project.























