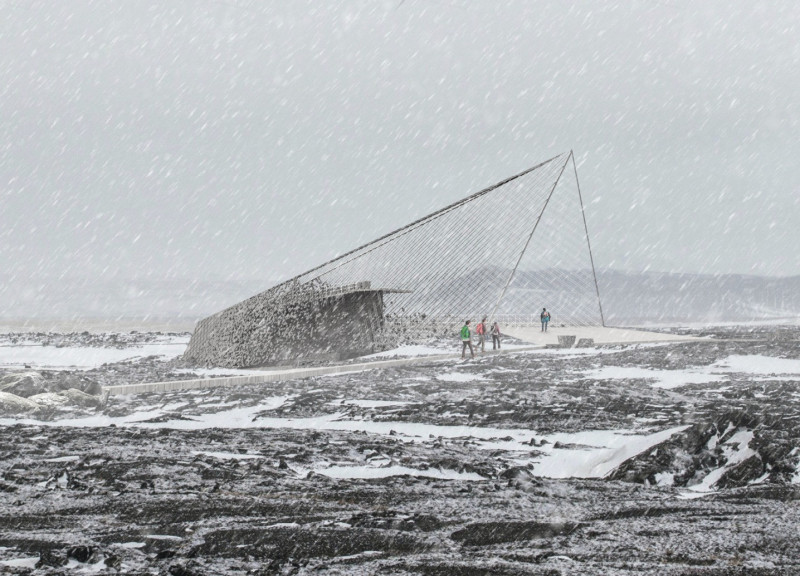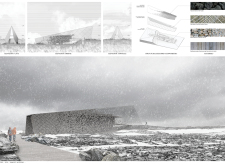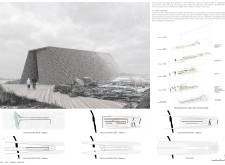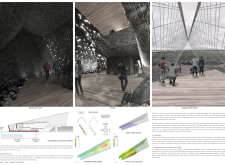5 key facts about this project
At its core, the project serves as a multi-functional space, designed to accommodate various activities while maintaining a sense of openness. This flexibility is a celebrated characteristic of contemporary architecture, allowing users to adapt the space according to their needs. The architectural concept diverges from traditional forms by integrating diverse functional areas, which are thoughtfully linked to promote fluid movement within the space.
Key elements of the design include an innovative use of materiality, which not only enhances the visual impact but also informs the overall sustainability of the architecture. The predominant materials employed are reinforced concrete, glass, and sustainably sourced timber, each selected for their unique properties and contributions to the project’s efficiency. The sleekness of the glass facilitates natural daylight penetration, thereby reducing reliance on artificial lighting during the day. Reinforced concrete provides structural integrity and durability, ensuring the longevity of the building while framing the dynamic interplay of spaces. Meanwhile, timber elements offer a warm contrast to the cooler materials, promoting a sense of comfort and connection with nature.
The facade of the building is characterized by large, strategically placed windows that invite occupants and visitors alike to engage with the exterior environment. This design choice fosters a sense of transparency, blurring the lines between indoor and outdoor spaces. The careful placement of overhangs and shading devices allows for climate responsiveness, minimizing solar gain in warmer months while maximizing passive heating during the cooler seasons.
Unique design approaches are evident in the layout, which incorporates open-plan spaces that encourage social interaction while still allowing for moments of privacy. Thoughtful landscaping complements the structure, incorporating native plant species that are both aesthetically pleasing and supportive of local biodiversity. The integration of green roofs and walls demonstrates a commitment to sustainability, signaling an awareness of the building’s ecological footprint.
Furthermore, the circulation spaces within the project are designed to facilitate ease of movement and user experience. Hallways are wide and inviting, adorned with artwork and natural elements that enhance the sensory experience of the occupants. This focus on circulation not only enhances functionality but also contributes to a welcoming atmosphere.
In terms of energy efficiency, the project employs a combination of passive and active systems to minimize environmental impact. The incorporation of solar panels showcases a forward-thinking approach to energy generation, indicating a commitment to renewable resources. Additionally, rainwater harvesting systems and high-efficiency mechanical systems further contribute to the building's sustainable credentials.
As one delves deeper into the intricate architectural plans and sections, it becomes evident how the spatial organization and material choices coalesce to create a cohesive experience. The architectural designs reveal a meticulous attention to detail, where every element, from the largest structural component to the smallest interior finish, is intentionally designed to contribute to the overall vision of the project.
Ultimately, this architectural endeavor stands as a testament to contemporary design principles, where functionality intertwines seamlessly with aesthetic considerations. By exploring the architectural plans, sections, and ideas presented, one can gain a deeper understanding of the careful thought and innovation that defines this project. It invites observers to appreciate not only the physical attributes of the architecture but also the underlying philosophies that shape its existence in the built environment. The architectural narrative is rich and layered, offering an engaging story that encourages further exploration and appreciation.


























