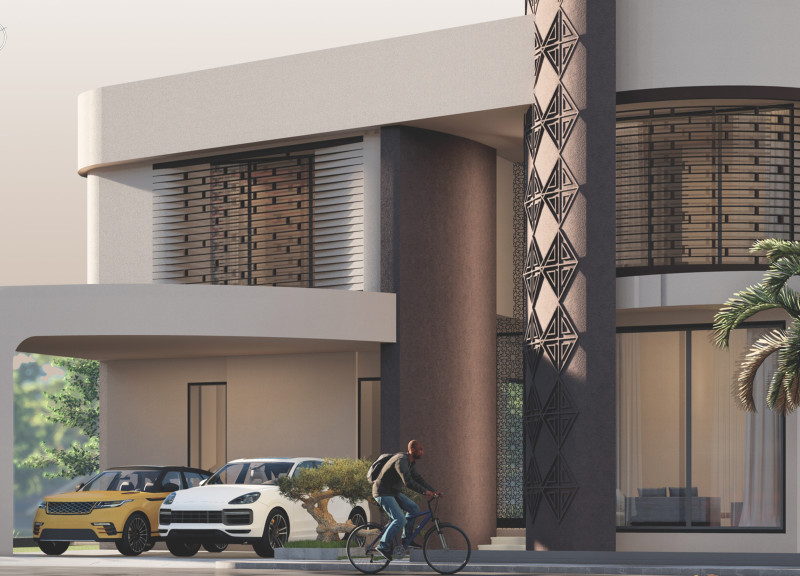5 key facts about this project
The essence of the project lies in its multifunctionality, designed to serve as a community hub that fosters interaction and collaboration among its users. This approach is evident in the layout and spatial organization, which prioritize open areas that invite social engagement. The design weaves together various spaces, such as gathering areas, learning environments, and recreational facilities, generating a dynamic atmosphere that adapts to diverse community activities.
Attention to the unique context of the geographical location has shaped key design choices. By analyzing local climate patterns, cultural cues, and the surrounding landscape, the project successfully establishes a dialogue with its environment. The building’s orientation optimizes natural light, enhancing both energy efficiency and user comfort. Additionally, landscaping elements integrate local flora, reinforcing the project’s commitment to environmental stewardship while providing an aesthetically pleasing setting.
Materiality plays a significant role in the architectural narrative of the project. A thoughtful selection of materials enhances both the aesthetic appeal and functionality. Natural materials such as locally sourced timber, stone, and glass have been employed extensively. Timber provides warmth and texture, fostering a sense of comfort and belonging, while stone offers durability and a connection to the ground. Glass facades allow the interior spaces to be bathed in natural light, creating a transparent atmosphere that blurs the boundaries between inside and outside, promoting a sense of openness.
Moreover, the project’s construction methods leverage sustainable practices, including the use of recycled materials and low-impact building techniques. These choices underscore the architects’ commitment to reducing the project’s carbon footprint while setting a precedent for future developments in the area. Roof gardens and green walls not only contribute to biodiversity but also serve as effective insulation, illustrating an intelligent integration of ecological principles into the architectural design.
The unique design approaches evident in this project include the innovative use of flexible spaces that can be reconfigured for various purposes. This adaptability reflects a forward-thinking attitude toward the evolving needs of community members. Incorporating elements such as movable partitions and modular furniture allows the spaces to transform seamlessly, whether for formal gatherings, workshops, or informal social interactions.
In terms of aesthetics, the design maintains a balance between modernity and respect for traditional forms. Clean lines and a minimalist approach are complemented by textured surfaces and thoughtful detailing, culminating in a coherent architectural language that resonates with its users. Community artwork and installations further enrich the environment, reflecting local culture and history, making it not just a building but a canvas of communal expression.
To fully appreciate the depths of this architectural endeavor, readers are encouraged to explore the project presentation, which delves into the intricate architectural plans, sections, and design ideas that underpin its conception. This exploration will provide valuable insights into the collaborative process that shaped this unique project, offering a thorough understanding of its implications for the future of community-centered architecture. By examining the intricate details of the architectural designs, one can garner a richer perspective on how this project stands as a testament to modern architectural practice and its potential for fostering social connections within the community.


 Mubashir Tahir Tahir Ali
Mubashir Tahir Tahir Ali 























