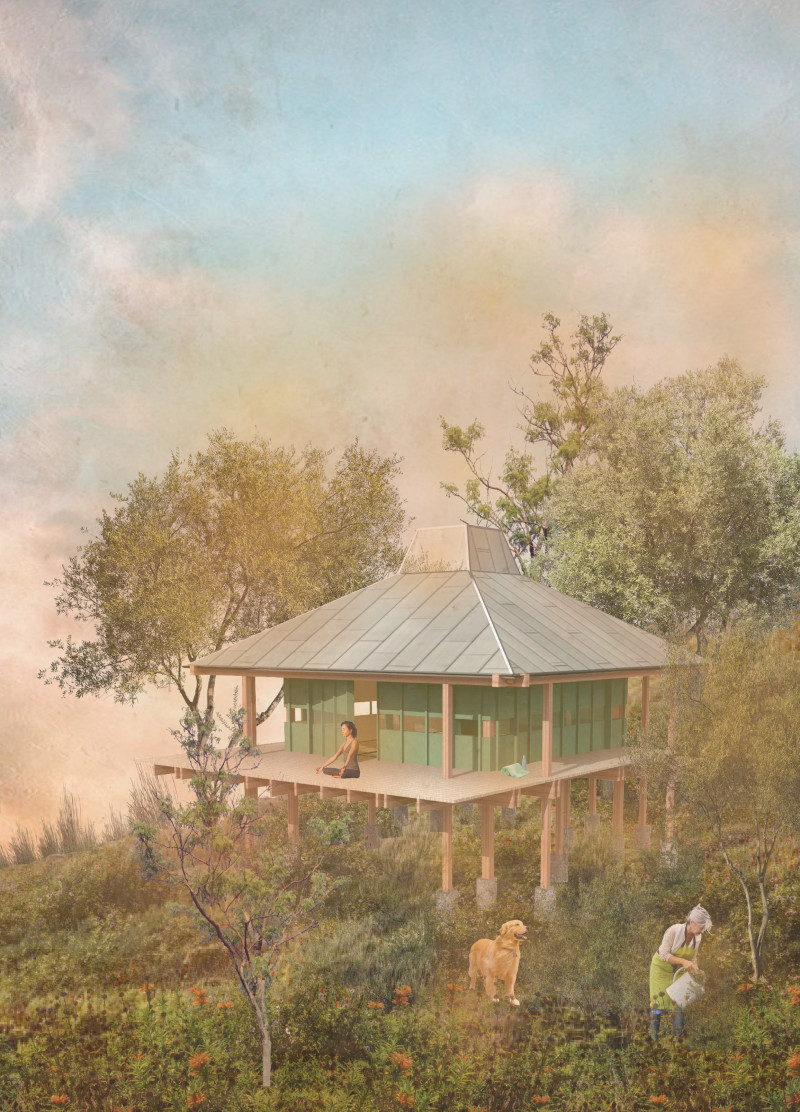5 key facts about this project
At the heart of the project lies a commitment to sustainability. The design integrates local materials and takes into account the surrounding landscape, ensuring that the structure harmonizes with its setting. The use of materials such as concrete, wood, and glass contributes to a sense of modernity while also catering to environmental considerations. Large glass panels, for instance, maximize natural light, reducing the reliance on artificial lighting and creating a welcoming atmosphere. Additionally, the choice of wood for internal elements adds warmth and fosters a connection to nature, which enhances the user experience within the space.
The project incorporates a range of architectural details that serve both functional and aesthetic purposes. Open spaces are strategically designed to allow for fluid movement, creating a dynamic environment that encourages social interaction. The thoughtful arrangement of communal areas promotes gatherings, while quiet zones ensure that individual reflection is also possible. The architecture features versatile spaces that can easily adapt to various functions, accommodating community events, exhibitions, and educational programs. This focus on flexibility is essential in a world where the needs of communities are continually evolving.
One unique aspect of the design is its integration of green technology. Solar panels are cleverly embedded within the architecture, demonstrating a commitment to renewable energy while ensuring these elements blend seamlessly with the overall design. Rainwater harvesting systems further underscore the building's sustainable ethos, illustrating an understanding of water conservation and responsible resource management.
The exterior design is characterized by a modern yet timeless aesthetic, with clean lines and a cohesive color palette that resonates with the local architectural language. This approach ensures that the project not only stands out but also respects the historical and cultural backdrop of the area. The selection of landscaping elements complements the building, with native plants used to enhance biodiversity while requiring minimal maintenance.
The project exemplifies how architecture can respond to the needs of its community while embracing a forward-thinking mindset. Each design decision reflects a careful consideration of user experience, environmental impact, and aesthetic quality. By inviting visitors into a space that is both functional and inspiring, the project showcases the potential for architecture to enhance community life.
For those interested in delving deeper into this architectural project, the presentation includes detailed architectural plans, sections, and design insights that provide a comprehensive understanding of the innovative approaches employed. Exploring these elements can greatly enhance appreciation for the intricate details and broader design ideas that shape this remarkable building. Engaging with the project's presentation will allow readers to gain further insights into the architectural concepts and envision the impact such projects can have on community development.


























