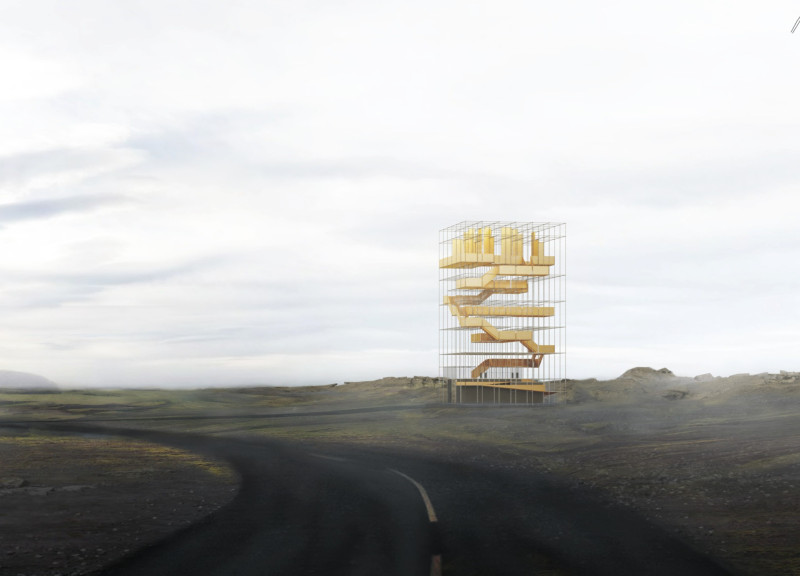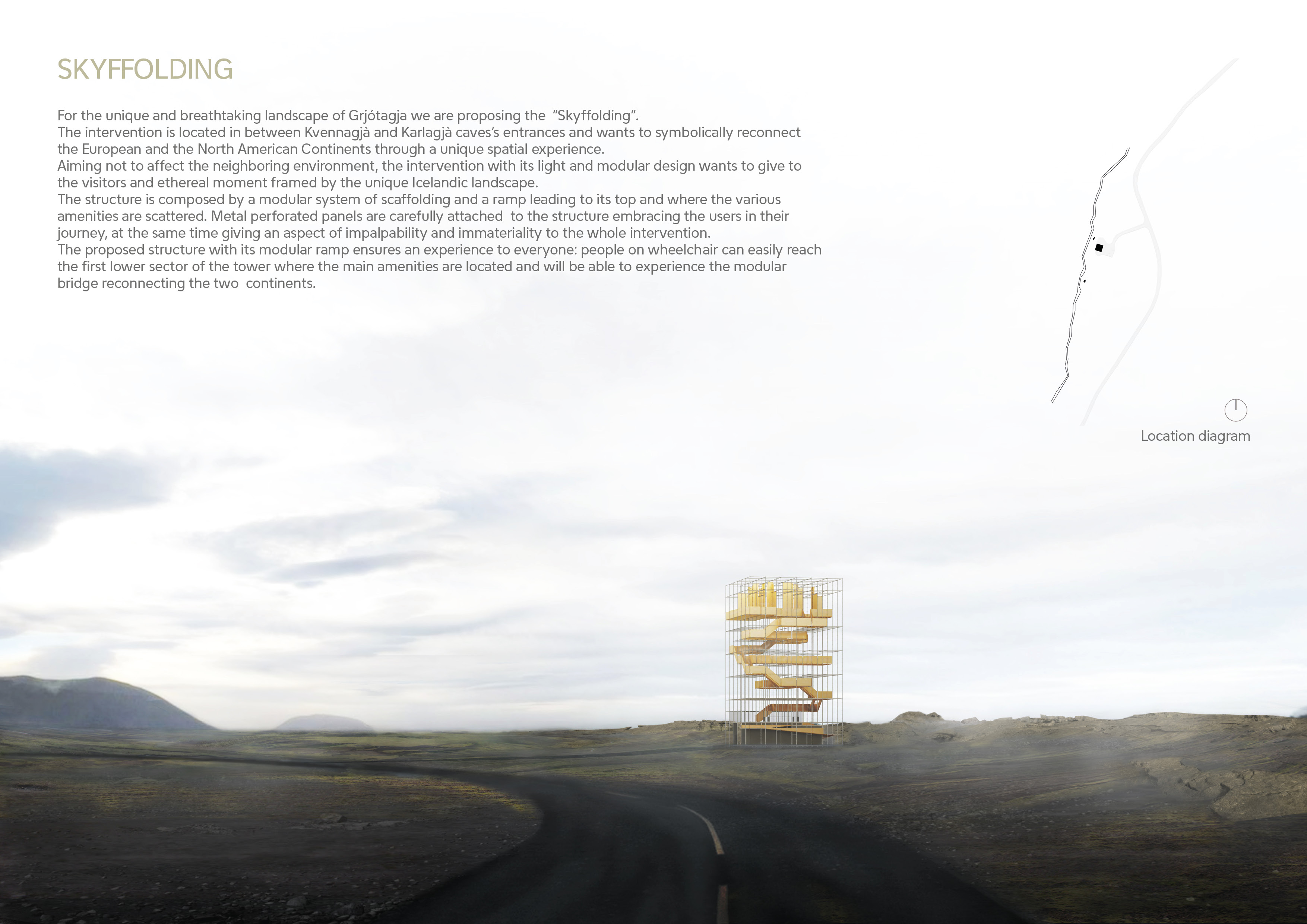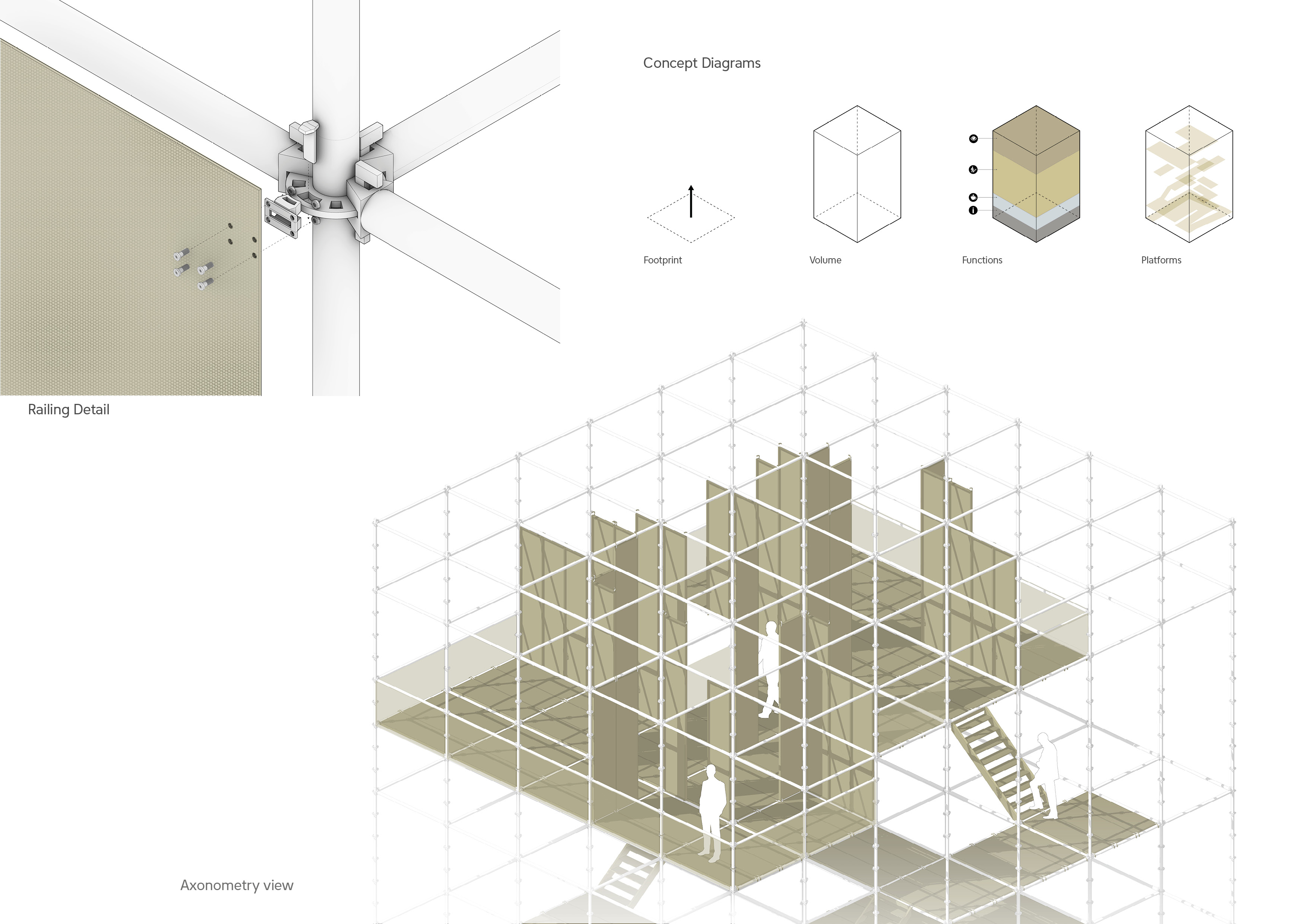5 key facts about this project
From a functional standpoint, the project is equipped with versatile spaces that cater to various users. The design features open areas that encourage collaboration, alongside more intimate spaces that provide refuge for individual reflection or small group gatherings. This multifaceted approach invites diverse communities to utilize the structure, affirming its role as a central hub in its environment.
One of the most notable attributes of the project is its meticulous attention to the surrounding landscape. The architects have skillfully integrated natural elements into the design, creating a seamless connection between the built environment and the existing ecosystem. Strategically positioned windows and outdoor terraces allow for ambient light and natural ventilation, minimizing reliance on artificial systems. This commitment to sustainability is further reflected in the choice of materials, which includes locally sourced stone, glass, and sustainably harvested timber. These selections not only enhance the aesthetic quality of the project but also reduce its carbon footprint, promoting environmental responsibility.
The architectural design is characterized by clean lines and a modernist aesthetic that prioritizes simplicity and functionality. The façade employs a harmonious blend of materials, with expansive glass panels juxtaposed against sturdy timber accents, creating a dynamic visual interplay. This thoughtful manipulation of materials elevates the project’s overall design, inviting passersby to engage with the structure while fostering a sense of transparency and openness.
A unique aspect of this architectural endeavor is its adaptability; the layout allows for flexible configurations that can accommodate varying uses over time. This foresight is particularly relevant in rapidly evolving urban settings, where the needs of the community may shift. By designing spaces that can be reconfigured, the architects demonstrate a commitment to long-term viability, a quality that is increasingly valued in contemporary architecture.
The project also responds to the socio-cultural context of its location. The architects conducted extensive research into the local community's values and needs, ensuring that the design resonates with its users. Features such as communal gathering spaces, art installations, and locally inspired motifs serve to enhance the community’s sense of identity, making it a true reflection of its surroundings.
Landscaping plays a pivotal role in the project's execution, with gardens and green roofs incorporated seamlessly into the design. These features not only enhance the aesthetic appeal but also promote biodiversity and support local wildlife. The integration of green spaces into the architecture elevates the project’s ecological contribution while providing inhabitants with areas for relaxation and recreation.
As a result of these thoughtful design approaches, the project stands out in its architectural context, offering a blend of functionality, sustainability, and community engagement. The careful consideration of materials, spatial arrangements, and environmental integration exemplifies a modern architectural philosophy that seeks to harmonize human experience with the natural world.
The architectural plans, sections, and design concepts reveal an intricate understanding of both the immediate site and the broader urban fabric. Each detail has been meticulously crafted to ensure that the architecture not only serves its intended functions but also enhances the quality of life for its users.
For further exploration of this architectural endeavor, readers are encouraged to review the architectural designs and ideas that underpin this project. A deeper dive into the architectural plans and sections will provide valuable insight into the innovative strategies that distinguish this work within the contemporary architectural landscape.


























