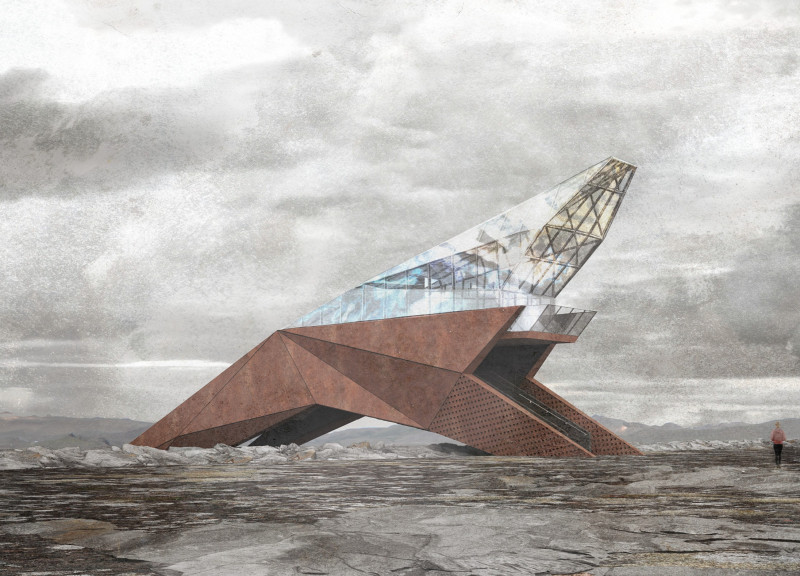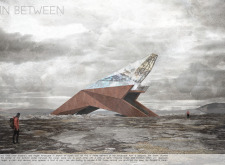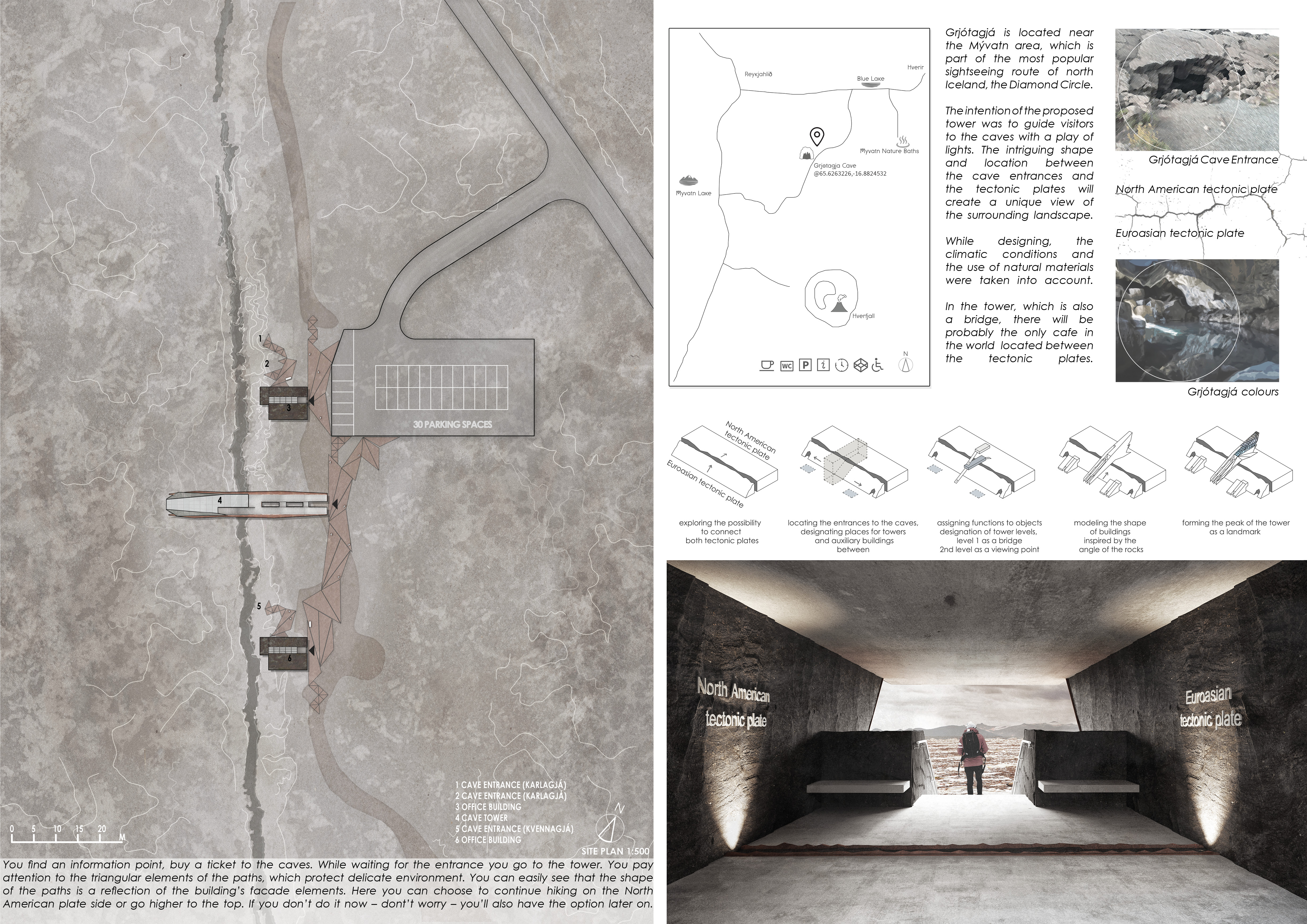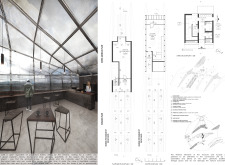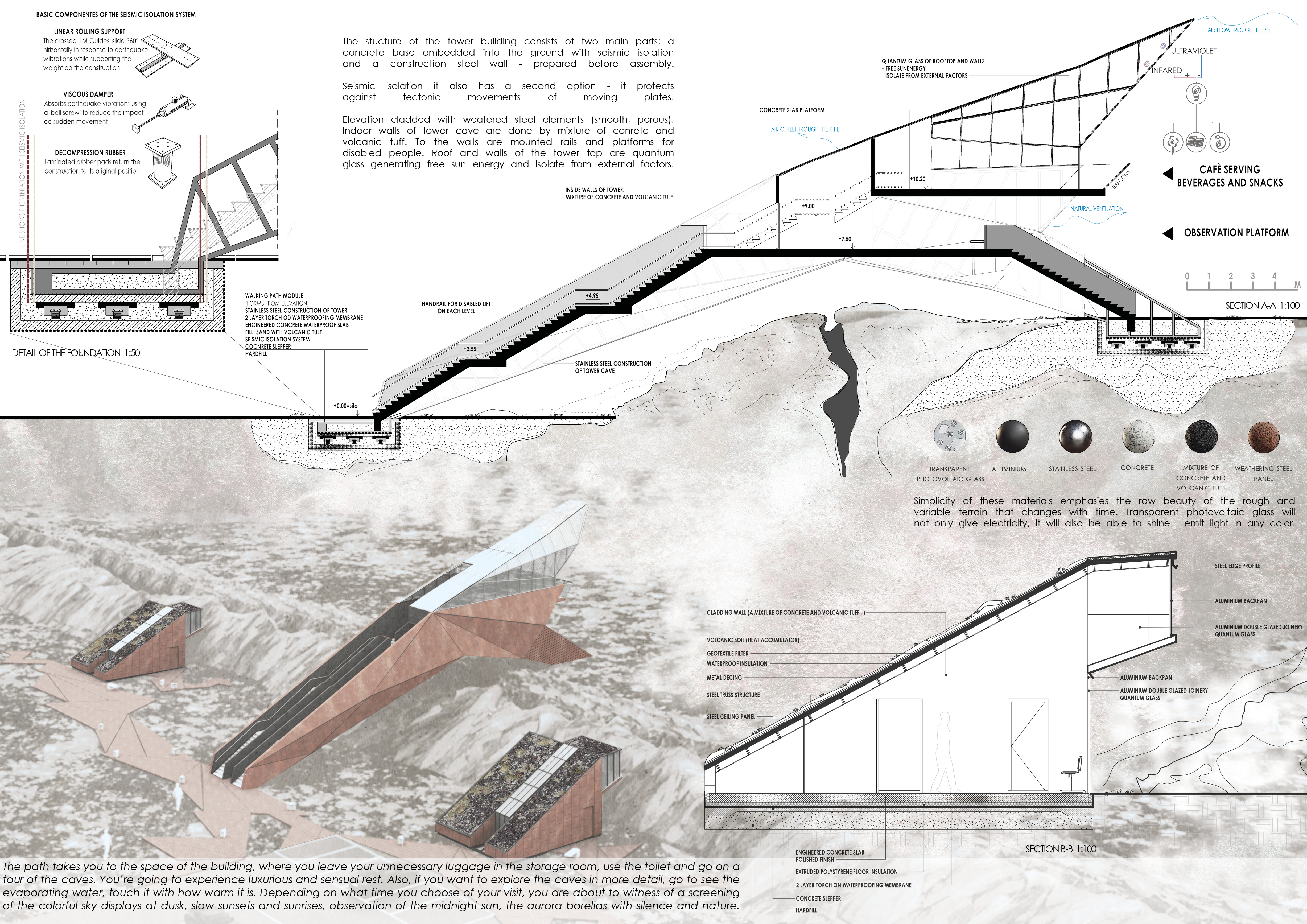5 key facts about this project
The concept of the project revolves around the idea of connectivity, both spatially and socially. It aims to create a harmonious balance between private and public spaces, encouraging interaction among its users while maintaining a sense of personal refuge. The design strategically utilizes open floor plans that facilitate natural movement through the different areas, allowing for flexibility in how spaces are inhabited and used. Large windows and strategically placed balconies enhance the interplay between indoor living and the external environment, inviting natural light and providing expansive views of the surroundings.
Materiality plays a significant role in the overall design, with an emphasis on durability and ecological responsibility. The project incorporates a range of materials, such as reinforced concrete, natural stone, and sustainably sourced timber. The juxtaposition of these materials not only contributes to a tactile richness but also signifies a commitment to environmental stewardship. The use of green roofs and vertical gardens further enhances the sustainability aspect, promoting biodiversity and improving air quality while also providing residents with an aesthetically pleasing green retreat.
A notable feature of this project is its innovative approach to landscaping. The inclusion of communal gardens, outdoor seating areas, and pathways that meander through the development encourages engagement with nature and supports community interaction. These outdoor spaces are designed to foster social gatherings, community events, or simply a tranquil escape for residents. The careful arrangement of vegetation and hardscape elements reflects a desire to create a seamless transition between built and natural environments.
The architectural design also addresses the climate and geographical context of the location, enhancing the overall comfort for its users. Clever overhangs and shaded terraces mitigate heat gain while offering sheltered outdoor spaces. This thoughtful integration of passive design strategies demonstrates a thorough understanding of the local climate, optimizing energy efficiency and comfort throughout the year.
Unique design approaches in this project include its emphasis on cultural context and the socio-economic fabric of the surrounding area. The design team conducted extensive community engagement to understand the aspirations and needs of future residents, ensuring that the project is reflective of local identity and heritage. This consideration not only enhances the social relevance of the architecture but also solidifies its place within the community, making it a beacon of pride for those who inhabit it.
In terms of architectural details, the careful attention to form and scale is evident throughout the project. The façade is articulated with varying textures and rhythms, creating visual interest without overwhelming the observer. Balconies are designed not just as appendages but as integral components of the building, featuring railings that provide safety while allowing unobstructed views. The entrance is thoughtfully designed to be welcoming, with a clear hierarchy that guides visitors through a series of experiential moments leading to the interior spaces.
The sustainability initiatives extend beyond mere aesthetics, incorporating advanced technologies such as solar panels, rainwater harvesting systems, and high-efficiency HVAC systems. These elements work in concert to reduce the project’s overall carbon footprint, promoting a model of responsible living that aligns with contemporary environmental expectations.
This architectural design project stands as a testament to the potential of thoughtful architecture to shape our built environments positively. It showcases how a blend of innovative design, sustainable practices, and community engagement can lead to a cohesive and enriching living experience. Interested readers are encouraged to delve deeper into the project presentation, exploring architectural plans, architectural sections, and a variety of architectural designs that illustrate the profound architectural ideas underpinning this thoughtfully crafted project. By doing so, one can gain a fuller understanding of how every aspect of the design contributes to its overarching ethos and functionality.


