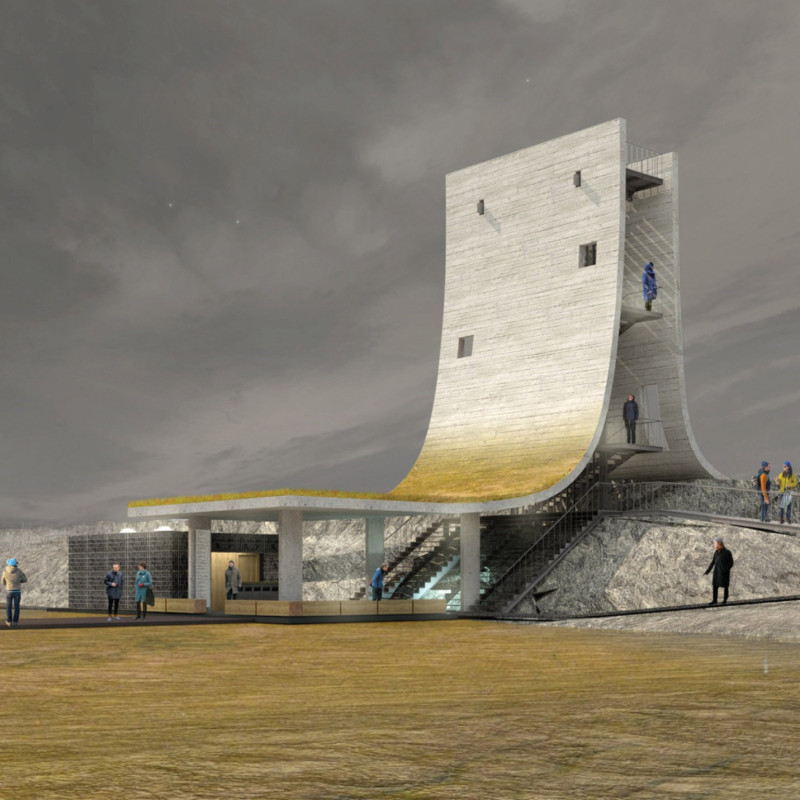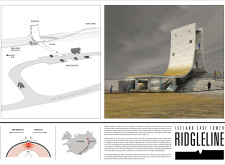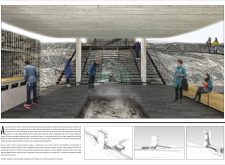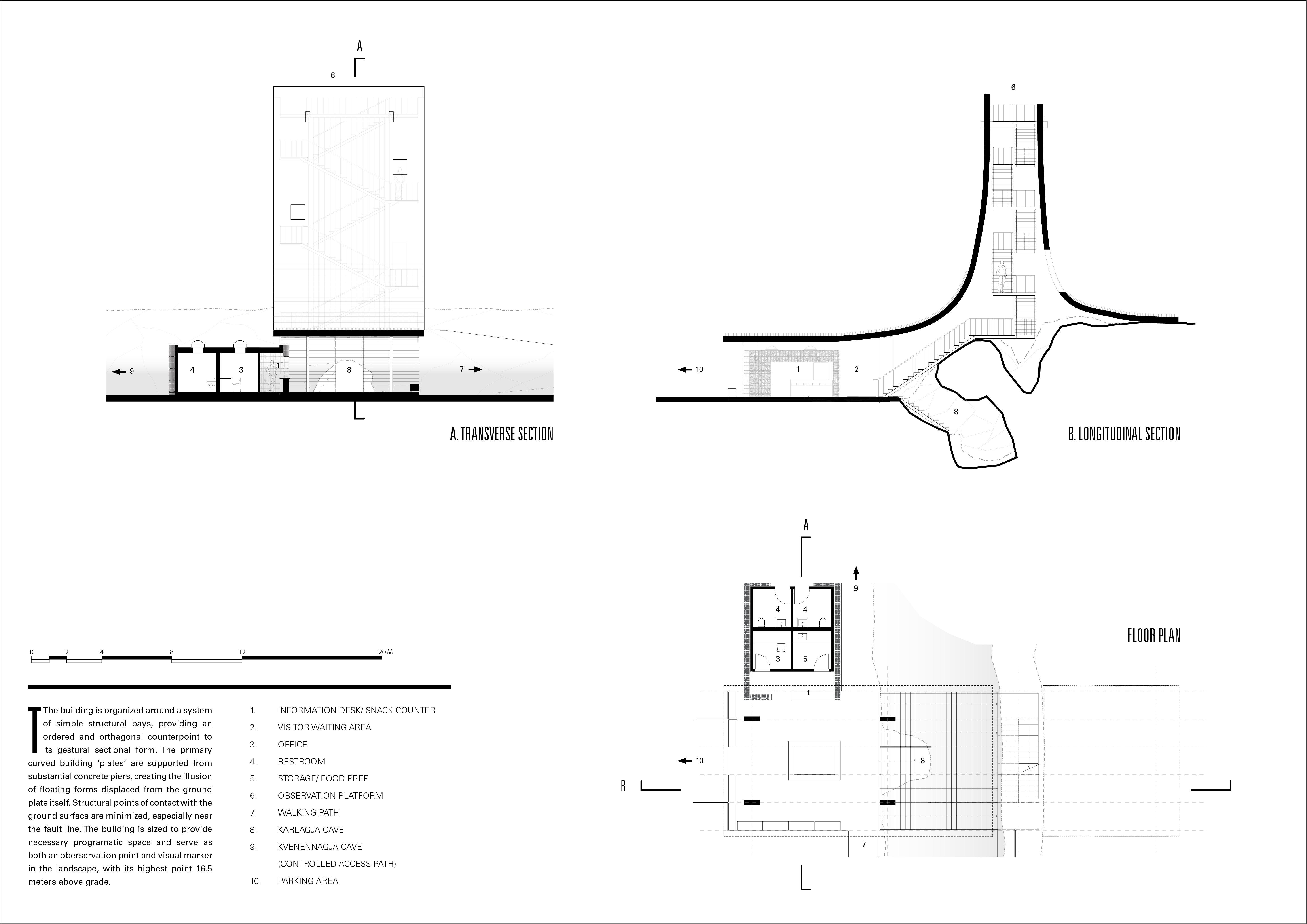5 key facts about this project
At its core, the project reflects a commitment to sustainability and innovation. The architectural design emphasizes the use of environmentally responsible materials, exhibiting a preference for local resources which promote a reduced ecological footprint. This focus on materiality is evident through the careful selection of components, including sustainably sourced timber, recycled concrete, and energy-efficient glass, all of which have been thoughtfully integrated into the design to foster both durability and beauty. By prioritizing such materials, the project aligns with modern architectural principles that advocate for sustainable building practices and environmental stewardship.
The spatial organization of the project reveals a dynamic flow, characterized by open and interconnected areas that encourage interaction among users. The layout is designed to maximize natural light, utilizing large windows and strategically placed openings that facilitate cross ventilation and contribute to a comfortable indoor environment. This consideration of natural elements enhances the overall experience, creating spaces that are not only functional but also uplifting.
Unique design approaches are showcased through various architectural features that define the character of the project. The façade, for instance, incorporates a blend of textures and colors, derived from the material choices, which creates visual interest and reflects the context of the surrounding area. Additionally, the roofline demonstrates an innovative approach, featuring a green roof that promotes biodiversity and improves insulation, marrying aesthetic considerations with ecological benefits.
The interiors are meticulously designed to create welcoming environments. The choice of finishes and fixtures reflects an emphasis on craftsmanship while ensuring durability and ease of maintenance. Spaces are adaptable, allowing for a range of activities and functions, highlighting the versatility that modern architectural design seeks to achieve. This adaptability is critical in fostering a sense of community and encouraging engagement among users.
Overall, the project represents a comprehensive approach to architectural design that balances function and form, sustainability and style. It invites users to experience spaces that serve their needs while remaining thoughtful of the broader ecological and social context. The integration of innovative solutions and quality materials underlines the commitment to excellence in architectural practice.
For those interested in deeper insights into this architectural undertaking, exploring the architectural plans, sections, designs, and ideas further will provide a richer understanding of the project’s intricate details and overarching vision. Each aspect of the design merits examination, demonstrating how architecture can aptly respond to both human and environmental needs. Readers are encouraged to engage with the project presentation to uncover the full depth of thought and creativity that have informed this architectural endeavor.


























