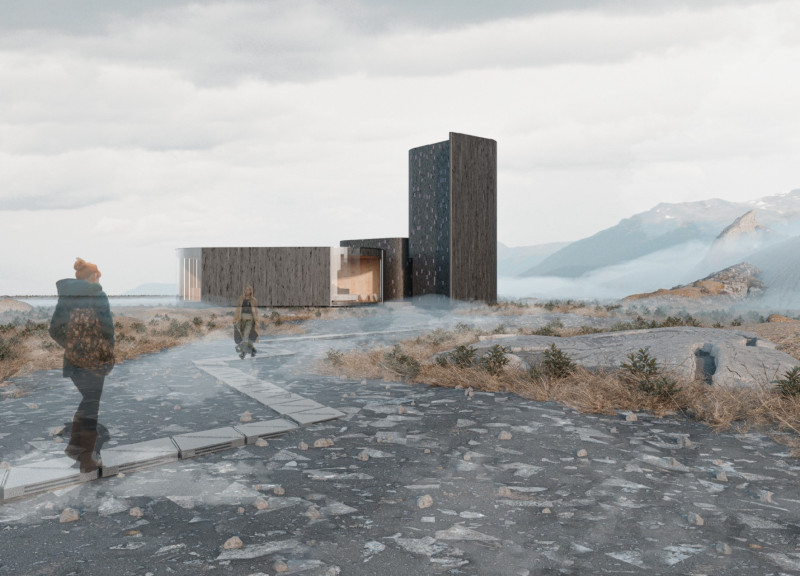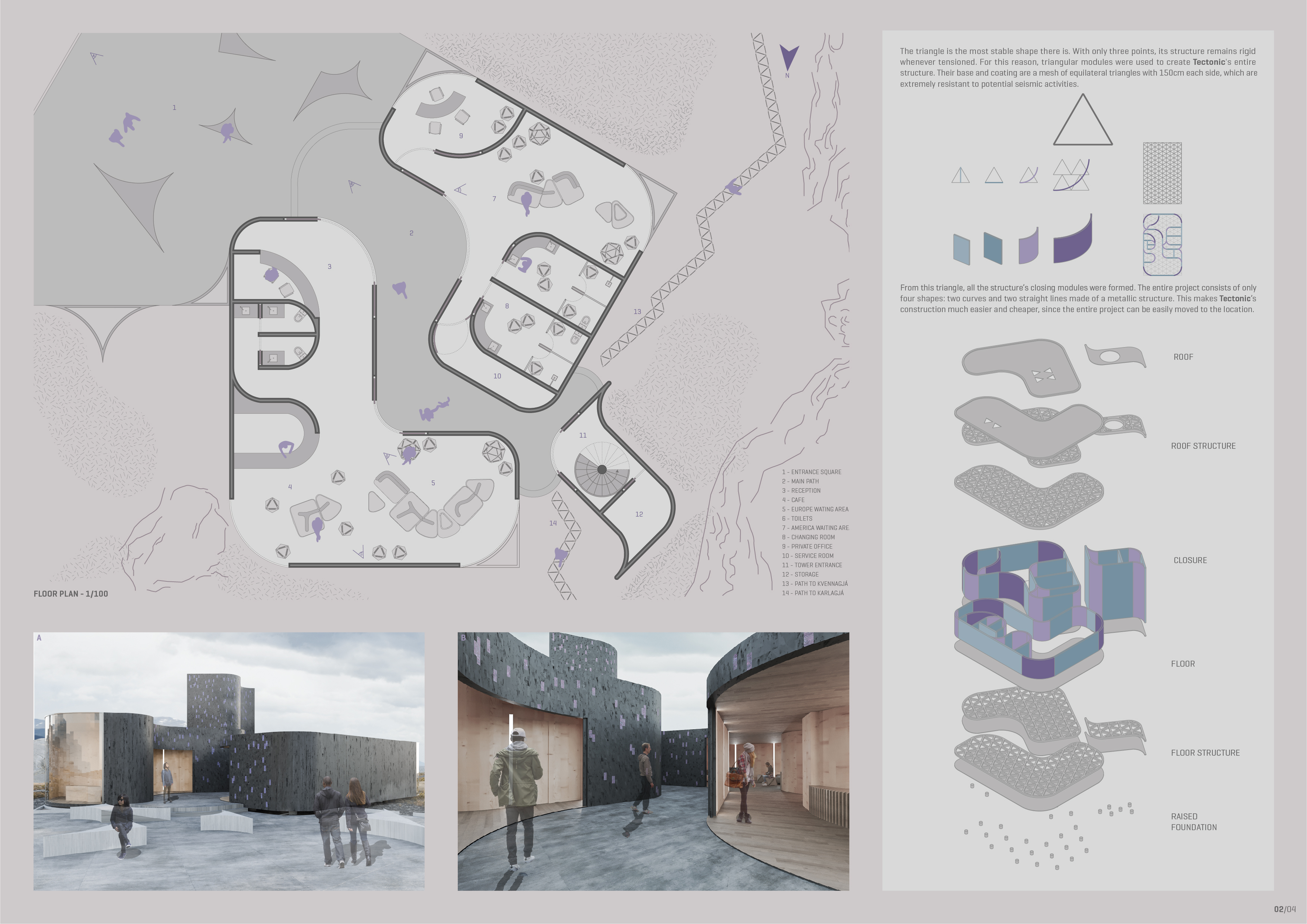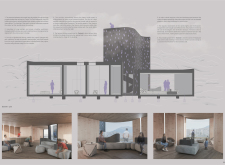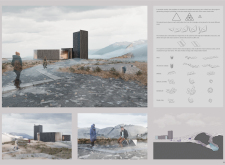5 key facts about this project
Functionally, the project is designed to accommodate a range of activities, seamlessly blending public and private spaces. The layout facilitates interaction, with communal areas encouraging gatherings and collaboration. The architectural flow promotes natural movement through the building, enhancing the user experience while ensuring accessibility. This design consideration allows for multifunctional spaces that can adapt to various uses, from community events to quiet contemplation.
A notable feature of the project is its strategic use of materials, which plays a critical role in both aesthetics and practicality. The combination of concrete, glass, steel, wood, and brick creates a dialogue that balances durability with warmth. Concrete serves as the backbone of the structure, providing a robust foundation and framework. In contrast, glass is employed to maximize natural light, creating a sense of openness and connection to the outdoors. This integration of natural light not only contributes to energy efficiency but also fosters a harmonious atmosphere that enhances well-being.
Steel elements are introduced in the framework, allowing for expansive interiors and offering structural support without compromising design integrity. The thoughtful inclusion of wood elements adds a layer of comfort and tactility, making the environment inviting and pleasant. Brick, where used, connects the project to local traditions, grounding it within its geographic context and demonstrating an appreciation for the area’s architectural history.
The landscaping surrounding the building complements its architectural form, promoting sustainability through native plantings that require minimal maintenance while enhancing biodiversity. Outdoor spaces have been designed not just as adjuncts to the interior but as critical components of the architectural vision, offering places for relaxation and social engagement.
Unique design approaches are evident throughout the project. The architects have prioritized sustainability at every phase, integrating features such as passive heating and cooling strategies, rainwater harvesting systems, and energy-efficient installations. These elements demonstrate a commitment to minimizing the project's ecological footprint while providing a comfortable atmosphere for occupants. Furthermore, the design expands the idea of connectivity by blurring the boundaries between indoors and outdoors, encouraging a rich interaction with nature.
The architectural plans outline a careful consideration of the site and its context, ensuring that the project respects existing pathways and views while creating new ones. Architectural sections illustrate the layered complexities of the design, showcasing how different materials and forms come together to create coherent and inviting spaces. The architectural designs present a balance between aesthetics and function, ensuring that every element serves a purpose and enhances the overall experience of the building.
This project is more than a mere structure; it embodies a philosophy of design that prioritizes human experience, sustainability, and community interaction. With its unique blend of form and function, it stands as an example of what can be achieved when thoughtful design principles are applied. Readers are encouraged to explore the project presentation further for a more detailed look at the architectural plans, sections, and innovative ideas that make this project noteworthy in contemporary architecture.


























