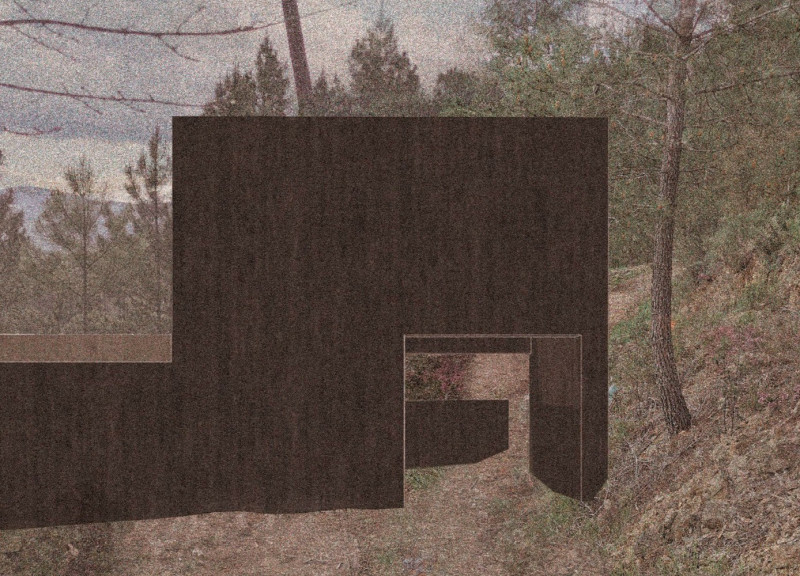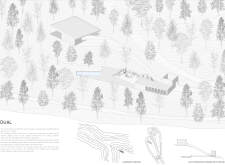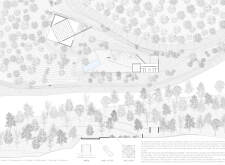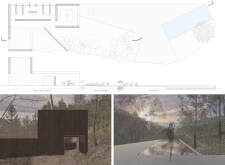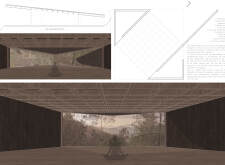5 key facts about this project
At the core of this architectural endeavor is the idea of connectivity. The design strategically organizes spaces to promote user engagement through well-thought-out circulation paths and gathering areas. The layout encourages flow between the different zones, which include communal spaces, commercial areas, and quiet retreat spots. This arrangement is designed to enhance the user experience, where visitors can transition smoothly from one area to another, making the building feel inviting and open.
The project exemplifies a commitment to sustainability, evident in the choice of materials and construction techniques. The use of reinforced concrete provides the necessary structural integrity while enabling creative design elements, such as cantilevered sections and expansive open spaces. Large glass panels not only allow for abundant natural light but also create a visual connection between the interior and exterior, fostering a relationship with the surrounding landscape. Sustainable timber cladding adds warmth and texture, ensuring the building is not only functional but also aesthetically pleasing.
One of the defining architectural features is the incorporation of green roofs and living walls, which contribute to biodiversity and support local ecosystems. These elements not only enhance the visual appeal of the project but also improve environmental performance by aiding in temperature regulation and stormwater management. Additionally, energy-efficient technologies have been integrated throughout the structure, such as solar panels and smart building systems, which optimize energy usage and reduce the overall carbon footprint.
Attention to detail is paramount in this project, with carefully designed facades that respond to the local context. The use of local limestone pays homage to the regional architectural heritage, grounding the building in its locale while offering durability and visual interest. Architectural sections reveal carefully considered proportions that provide both aesthetic and functional benefits. These details reflect a deep understanding of how the building interacts with its environment, enhancing both its presence and performance.
The design demonstrates a unique approach to space utilization, creating flexible areas adaptable to various community needs. Movable partitions within the interior allow different configurations for events, facilitating everything from workshops to social gatherings. This adaptability is crucial in today’s architectural discourse, as it addresses the evolving nature of how spaces are used and emphasizes a forward-thinking mindset in design.
Landscape architecture plays an integral role, amplifying the overall experience of the project. Outdoor spaces are designed to be extensions of the indoor areas, featuring seating arrangements, native plants, and recreational areas that encourage outdoor activities. This integration fosters a sense of community ownership and engagement with the space, further enhancing the building’s role within its context.
The architectural vision displayed in this project is not merely about creating a building; it is a thoughtful response to the specific cultural, environmental, and social dynamics present in the area. By prioritizing community-oriented design solutions, this project stands as an exemplar of how architecture can effectively respond to its users' needs while being conscious of its environmental responsibilities.
For those interested in a deeper examination of this architectural endeavor, exploring the architectural plans and sections will provide further insights into the innovative design strategies employed throughout the building. The architectural designs effectively illustrate the integration of form and function, showcasing ideas that are both practical and imaginative. This project illustrates a meaningful contribution to the field of architecture, encouraging readers to delve into more detailed presentations that highlight its myriad design elements and thoughtful approaches.


