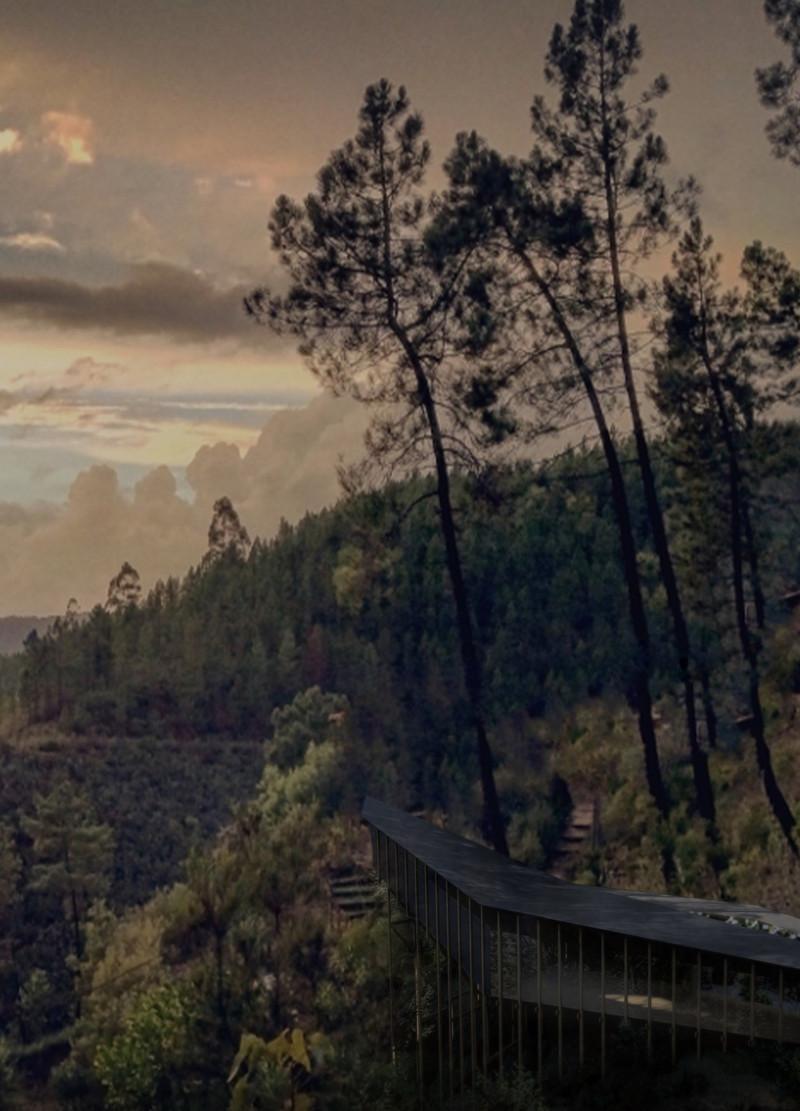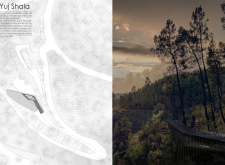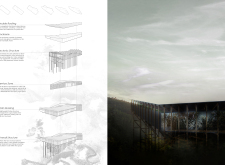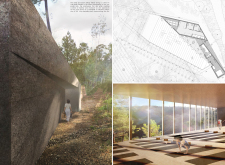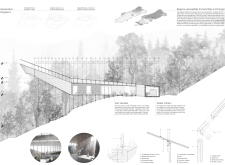5 key facts about this project
At the heart of this project is its multi-faceted function, serving as a hub for community activities, educational programs, and social interactions. This multifunctional aspect promotes a lively atmosphere, inviting various users to engage with the space in diverse ways. The thoughtful arrangement of spaces within the building corresponds to the needs of the community, ensuring that it serves as a welcoming environment for all. The entry sequences are designed to encourage flow, seamlessly integrating indoor and outdoor areas, thus maximizing usability and connectivity.
An examination of the essential components reveals a conscious choice of materials that reflect both the character of the surrounding landscape and the ambition to craft an enduring structure. The use of locally sourced stone not only establishes a visual connection to the site but also supports regional craftsmanship. Large expanses of glass are employed to create transparency, allowing natural light to permeate the interior spaces while also providing views of the external environment, fostering a sense of connection to nature. The incorporation of wood elements adds warmth and texture, enhancing the overall sensory experience within the building.
The architectural design stands out for its unique environmental strategies, emphasizing passive design principles that reduce energy consumption. This approach includes optimizing natural ventilation, carefully orienting windows for enhanced daylight penetration, and utilizing overhangs to manage solar gain. These strategies not only contribute to the building's sustainability but also promote a healthier indoor environment. The architects have skillfully balanced modern architectural techniques with traditional practices, resulting in a cohesive design that respects its context while pushing the boundaries of contemporary architecture.
The exterior façade is characterized by a blend of textures and patterns that create visual intrigue without overwhelming the senses. The thoughtful articulation of surfaces signals the building's various programmatic elements, providing cues to users on how to navigate the space. The careful attention to detail is evident in the design of entrances and pathways, which are intentionally crafted to enhance accessibility and promote interaction among users.
This project stands as a case study in the integration of architectural design and community values. The thoughtful planning and execution illustrate a commitment to understanding the needs of the users and the importance of fostering social interaction. It embodies an architecture that is responsive to its environment, demonstrating how design can facilitate meaningful connections between people and place.
For those seeking an in-depth exploration of this innovative project, further insights can be gained by reviewing the architectural plans, sections, and overall design philosophies that guided its development. Detailed information on the architectural ideas behind this project can provide a richer understanding of its impact and the design methodologies involved. Exploring these elements will reveal how this project is not just a space but a catalyst for community engagement and environmental stewardship.


