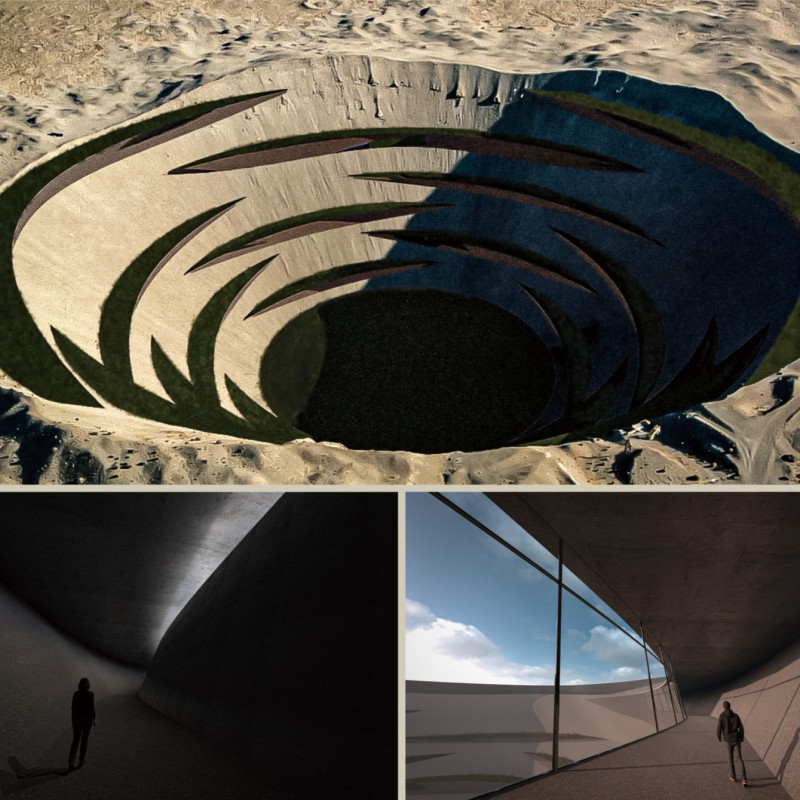5 key facts about this project
At its core, the project serves as a mixed-use development, combining residential units, commercial spaces, and community amenities. This multifunctional aspect reflects contemporary urban trends, effectively catering to a diverse demographic and fostering a sense of community. The architectural design is characterized by open-plan layouts that encourage interaction among inhabitants, promoting a lifestyle where work, leisure, and social engagement converge seamlessly.
The project’s unique architectural language is rooted in its emphasis on sustainability. The design incorporates passive energy strategies that prioritize natural light, ventilation, and thermal comfort, significantly reducing reliance on mechanical systems. Green roofs and wall systems adorned with local flora not only contribute to biodiversity but also enhance the building's aesthetic appeal. The strategic orientation of the structure is designed to maximize solar exposure while minimizing heat gain, a thoughtful consideration that underscores the team’s commitment to sustainable practices.
A prominent feature of this architectural design is the use of locally sourced materials, which not only supports the regional economy but also ensures that the project harmonizes with the existing landscape. Key materials include reclaimed wood, which adds warmth and character to the interior spaces, and durable masonry products that provide resilience and longevity. The use of glass façades allows for transparency, creating a visual connection between the interior spaces and the surrounding environment, thus inviting nature into the daily experience of the inhabitants.
The structural composition of the building reveals a strong commitment to innovative construction techniques. The design employs a modular approach that streamlines the building process while maintaining high standards of quality. This methodology not only reduces waste but also allows for greater adaptability in the layout, accommodating the changing needs of future occupants. The integration of smart technology further enhances the functionality of the spaces, providing residents with tools to manage their environments effectively.
In addition to its functional and aesthetic properties, the project demonstrates a profound understanding of the geographical context it inhabits. The architectural design responds sensitively to the local climate, topography, and cultural heritage, reflecting the identity of the site. The landscape is purposefully designed to include communal gardens and recreational areas, encouraging social interaction and fostering a sense of belonging among residents. These outdoor spaces serve as extensions of the interiors, promoting a healthy lifestyle and providing valuable areas for relaxation and community engagement.
Overall, the project stands as a testament to the potential of thoughtful architectural design to create meaningful spaces. By adeptly navigating the challenges posed by urban environments, the design captures a vision of community-focused living that prioritizes sustainability and well-being. To explore more about this intriguing architectural project, including details such as architectural plans, architectural sections, and further architectural ideas, consider reviewing the full project presentation which offers a deeper insight into the design's unique elements and functionality. This exploration is sure to enrich one’s understanding of contemporary architectural practices and the thoughtful considerations that define this impressive project.























