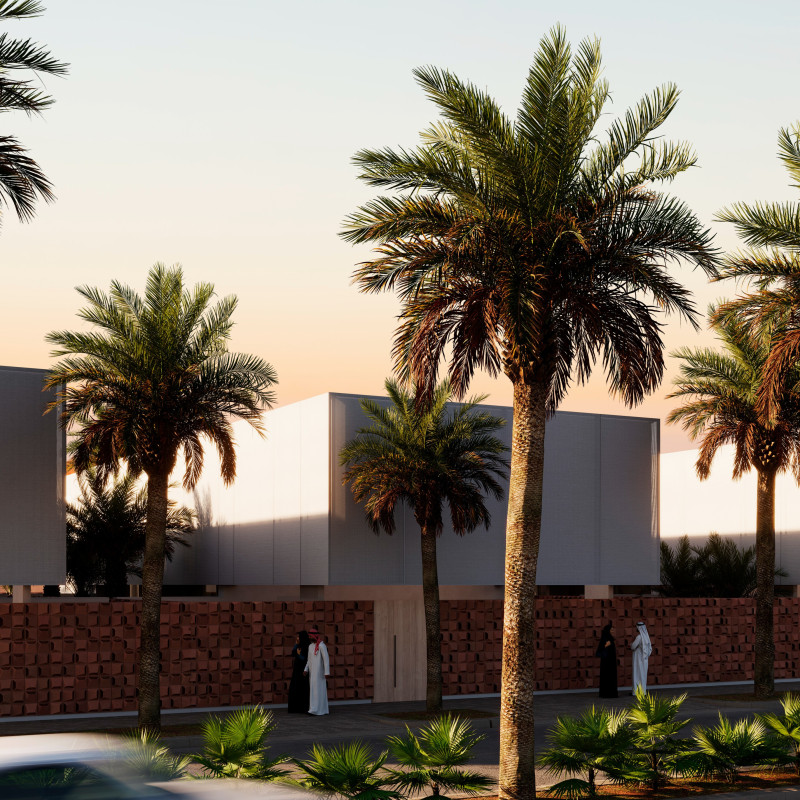5 key facts about this project
One of the most prominent features of the project is its façade, which features a carefully selected palette of materials. The main materials used in the construction include stained wood and textured concrete, which work in tandem to create a sense of warmth and solidity. The wood brings a natural element, contributing to the structure's visual comfort, while the concrete underscores durability and resilience. Large glazing elements are interspersed throughout, allowing ample natural light to penetrate the interiors, promoting a sense of openness and connection to the outdoors.
The architecture emphasizes sustainability through the thoughtful incorporation of green technologies. Elements such as green roofs and solar panels are seamlessly integrated into the design, reflecting a commitment to reducing the ecological footprint. Water-efficient landscaping is also a consideration, where native plants are used to minimize irrigation needs while enhancing the site’s biodiversity. This approach supports the function of the building, encouraging community interaction and environmental awareness.
Internally, the layout is meticulously planned to facilitate functionality and flow. Open spaces dominate the ground floor, promoting social interaction and collaboration. Rooms are arranged to foster adaptive use, enabling various configurations for gatherings and events, which serves not only the occupants but also the greater community. The use of modular furniture enhances adaptability and allows for a dynamic environment that can evolve based on changing needs.
The project showcases unique design approaches in the interplay between spaces. Curvilinear pathways guide visitors through the site, breaking the monotony of conventional linear designs and inviting exploration. This aspect of the architecture symbolizes movement and transition, reflecting the journey of those who engage with the building. Furthermore, thoughtful attention is given to acoustic privacy, ensuring that different areas serve their distinct functions without disruption.
The interior design complements the architectural vision, with an emphasis on natural materials and neutral palettes that evoke tranquility. The incorporation of biophilic elements, such as indoor gardens and natural light wells, bridges the gap between the interior and exterior, enhancing the overall well-being of users. This focus on user experience is a critical component of the project, aiming to create spaces that are not only architecturally sound but also mentally and physically nurturing.
As one explores the architectural plans and sections of the project, it becomes evident how the design effectively addresses the local context. The relationship between the built environment and the natural landscape is carefully considered, ensuring that the structure does not overpower its surroundings but instead complements the existing fabric of the community. The design outcomes reflect thoughtful consideration of climatic conditions, cultural relevance, and social impact, creating a multifunctional space that resonates with its users.
This project stands as a testament to the potential of architecture to serve as a catalyst for community engagement and environmental stewardship. The innovative use of materials, the seamless integration of sustainability practices, and the focus on human-centered design principles underscore its significance. For those interested in a deeper understanding of the architectural ideas and intentions behind this project, a closer inspection of the architectural designs and their detailed sections is highly encouraged, as it allows for a comprehensive appreciation of the thought that went into creating this remarkable architectural endeavor.


























