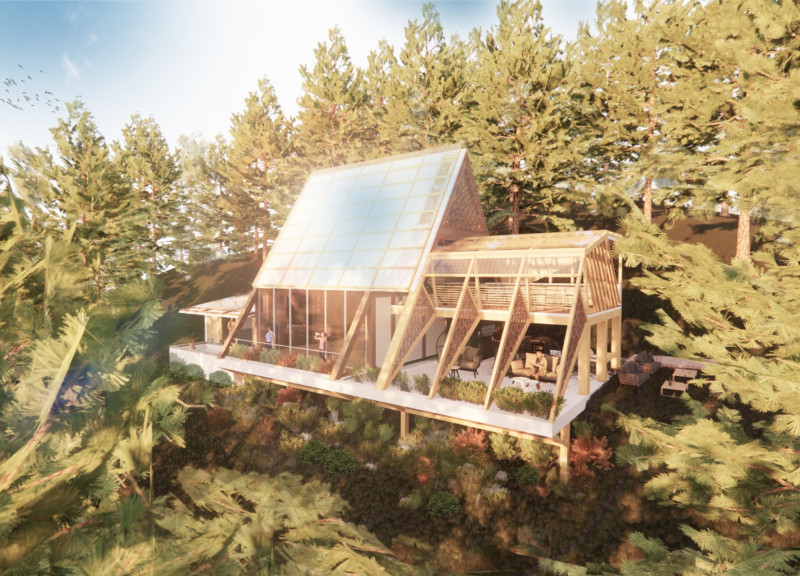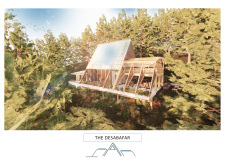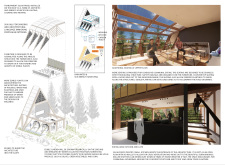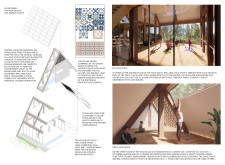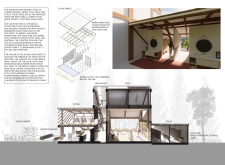5 key facts about this project
The overall design captures the essence of biophilic architecture, allowing for a seamless connection between indoor and outdoor spaces. The building’s structure is characterized by its distinct triangular form, which not only enhances its aesthetic appeal but also optimizes solar exposure, harnessing natural energy effectively. This feature aligns with the growing trend in architecture to utilize renewable energy resources, ensuring that the building operates as sustainably as possible.
The facade of The Desabafar is particularly noteworthy, combining an array of materials to create a visually appealing yet functional exterior. The framework predominantly consists of pine wood, offering warmth and texture that naturally complements its surroundings. Alongside wood, expansive glass panels are strategically placed to facilitate abundant natural light, fostering an inviting atmosphere throughout the interior. This careful consideration of materials enhances the project's overall sustainability while acknowledging local architectural styles through the intricate Jali screens. These screens serve multiple purposes, providing shade and privacy while infusing cultural significance into the design.
The project’s layout is organized around community-oriented spaces that encourage interaction among visitors. An expansive communal area occupies the heart of the building, furnished with seating crafted from locally sourced wood. This space is designed for informal gatherings and events, reflecting a commitment to fostering social connections. Adjacent to this area, an outdoor eating space enhances the dining experience. Here, edible landscaping contributes not only to the aesthetic value but also promotes a farm-to-table philosophy, emphasizing sustainability and health.
For those seeking tranquility, the design includes two yoga spaces catering to different needs. The large communal yoga studio is strategically positioned to maximize natural light, creating an uplifting atmosphere conducive to group practices. In contrast, an intimate yoga room on the upper level offers a private retreat for solitary meditation or personal practice, providing an idyllic setting for introspection. This thoughtful division of space enhances the overall functionality of The Desabafar, ensuring it accommodates a variety of user experiences.
Additional features within the design reflect a holistic approach to wellness. A rainwater harvesting system is integrated into the building’s infrastructure, demonstrating a commitment to resource conservation. Furthermore, the incorporation of indoor gardens reinforces the connection to nature, as well as providing fresh produce for the kitchen. The ventilation strategies employed, including operable sliding glass panels, enhance user comfort while maximizing airflow throughout the space.
What sets The Desabafar apart is its balance of aesthetic considerations with functional design solutions. Each element has been carefully curated to contribute to the project’s overarching goals of sustainability and community engagement. The building not only functions as a place for dining and wellness activities but also embodies a modern architectural ethos that respects cultural and environmental contexts.
For those interested in exploring deeper architectural insights, additional aspects of this project can be examined through various architectural plans, sections, and designs. The innovative ideas presented in The Desabafar provide a comprehensive understanding of how architecture can promote well-being while integrating into its surroundings. It stands as an example of how thoughtful design can enhance the quality of life within communities, inviting readers to delve further into its presentation for a complete appreciation of its architectural significance.


