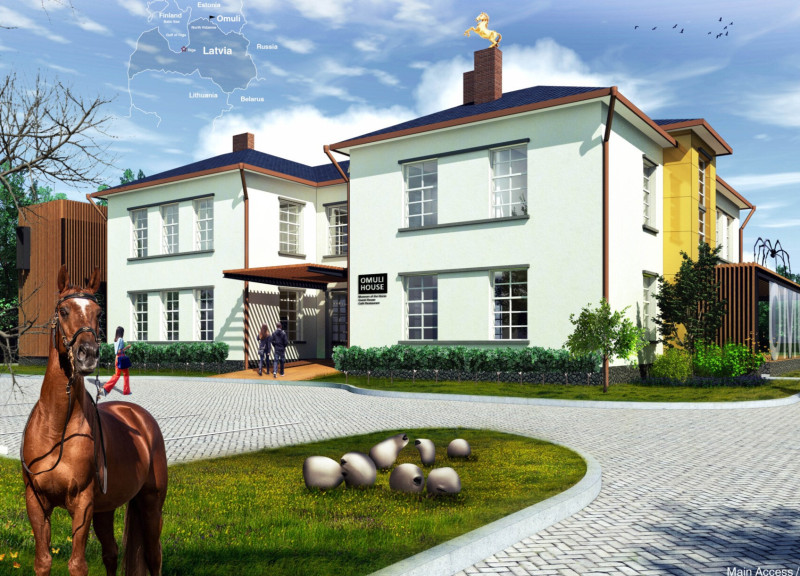5 key facts about this project
Designed with a clear purpose, the project functions as a multi-use facility, catering to diverse activities and user groups. The design integrates spaces for community gatherings, individual activities, and collaborative work, promoting interaction among users. This multifunctionality is a central theme, demonstrating an understanding of how architecture can foster social connectivity and support varied lifestyles.
At its core, the project showcases a comprehensive approach to material selection, utilizing a blend of concrete, glass, timber, and stone. These materials not only enhance the aesthetic quality of the architecture but also ensure durability and sustainability. The use of large glass panels allows natural light to flood the interior, creating bright, inviting spaces that encourage productivity and comfort. Meanwhile, timber elements provide warmth and a tactile dimension, grounding the structure in its natural surroundings.
The layout of the project reflects an intuitive organization of space, with well-defined zones that cater to different functions. Open-plan areas promote flexibility, making it easy for the users to adapt spaces for various purposes. The architectural design leverages verticality, with high ceilings and open spaces that enhance the sense of volume. At the same time, more intimate areas are created through the thoughtful placement of partitions and furniture, balancing openness with privacy.
The building's façade presents a striking composition of geometric forms that interlock seamlessly, contributing to both visual interest and functional performance. This innovative approach not only captures the viewer's attention but also facilitates natural ventilation and energy efficiency, aligning with the broader goals of sustainability. The integration of green elements, such as vertical gardens and rooftop greenery, further underscores the project’s commitment to environmental responsibility.
Uniqueness is found in the design’s responsiveness to its context. The architecture considers the cultural and historical narrative of the area, drawing inspiration from local materials and construction techniques. This thoughtful engagement with the site enhances the project’s relevance and makes it resonate within the community. By respecting the existing landscape and architectural language, the project creates a dialogue between the new and the old, enriching the urban fabric.
Furthermore, the incorporation of advanced technologies throughout the project enhances energy efficiency. These innovations include smart lighting systems, rainwater harvesting, and renewable energy solutions, which collectively contribute to a reduced ecological footprint. By prioritizing these sustainable elements, the architecture not only serves its immediate users but also sets a precedent for future developments in the area.
This project exemplifies a contemporary approach to architecture, where design decisions are carefully weighed against their social and environmental implications. Its multifaceted nature reflects the complexities of modern life and the necessity for spaces that adapt to these changes. The architectural choices made here reveal a commitment to crafting environments that prioritize user experience while respecting the surrounding context.
As you delve deeper into the nuances of this architectural endeavor, I invite you to explore the project presentation, which offers comprehensive details on the architectural plans, sections, designs, and ideas that underpin its development. This exploration may provide further insights into the innovative strategies employed in this compelling project.






















