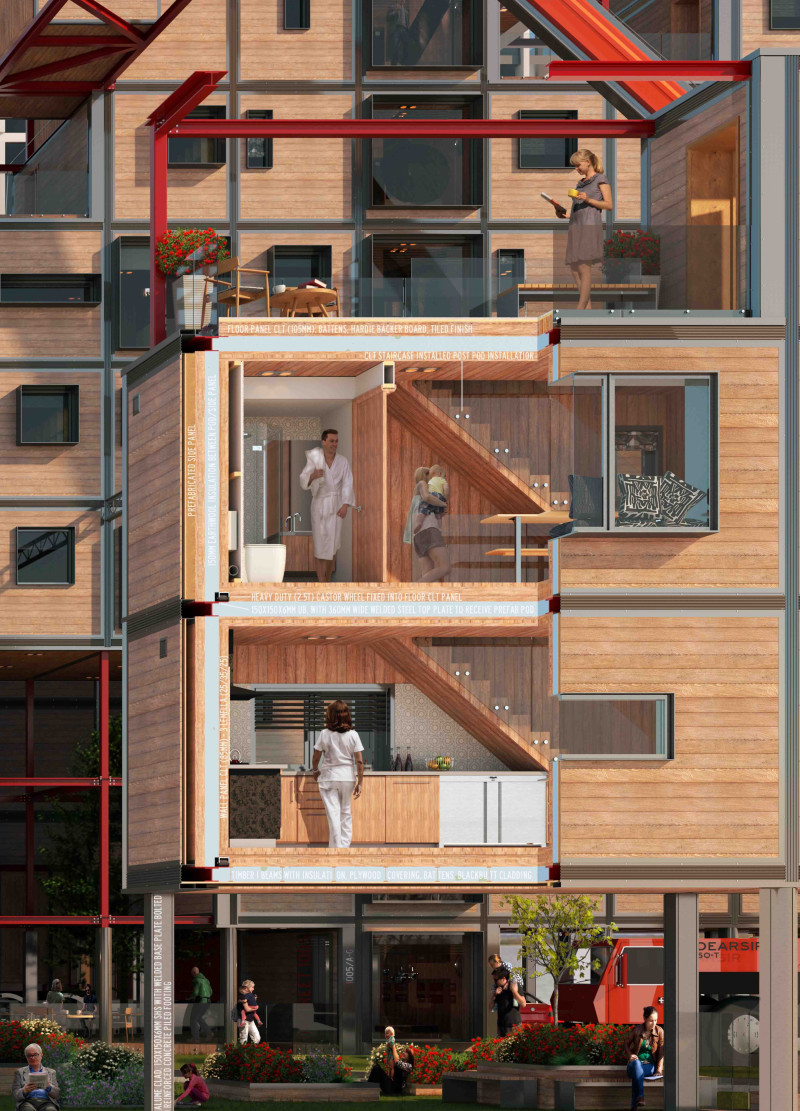5 key facts about this project
In this project, the architecture seamlessly integrates with the existing urban fabric, prioritizing both functionality and aesthetic appeal. The design incorporates several key elements, including vertical stacking of units, which optimizes space by maximizing the building's height rather than expanding its footprint. Each unit is crafted to create a sense of privacy while still encouraging interaction through thoughtfully designed communal spaces. By placing emphasis on shared amenities such as gardens, lounges, and recreational areas, the project aims to cultivate a sense of community among residents, enhancing their quality of life.
The material choices reflect a commitment to sustainability and modern living. The structure prominently features wood, which provides a warm and inviting exterior while contributing to a lower carbon footprint. The use of steel in the framework enhances structural integrity, allowing for larger open spaces and adaptable layouts. Glass is integrated into the design to create expansive windows and facades, ensuring ample natural light and a connection to the outdoors. The details of concrete used in the foundation and substructures convey stability and durability, vital in urban settings.
Unique design approaches stand out in the project, particularly in its modular construction strategy. By combining prefabricated panels with innovative building techniques, the project promotes sustainability and efficiency, minimizing construction waste and time on-site. Furthermore, the architecture incorporates sustainable systems, such as solar panels and rainwater harvesting, which highlight the project’s alignment with environmental goals. The emphasis on energy efficiency and resourcefulness is a distinctive feature that sets this project apart in the realm of urban housing.
The integration of signage and urban messaging also serves to enhance community interaction and awareness, reinforcing the project's connection to its neighborhood. This feature creates opportunities for engagement, allowing residents to feel more connected to their surroundings and fostering a vibrant community atmosphere.
Overall, "On-Street Housing Co." serves as a notable example of how architecture can address urban challenges through innovative design. It reflects a balanced approach to creating living spaces that not only meet the immediate needs for housing but also promote a sense of community and sustainable living practices. To truly appreciate the depth of this project, we encourage readers to explore the full presentation, including architectural plans, sections, designs, and core ideas that illustrate the thoughtfulness and intention behind this compelling initiative.























