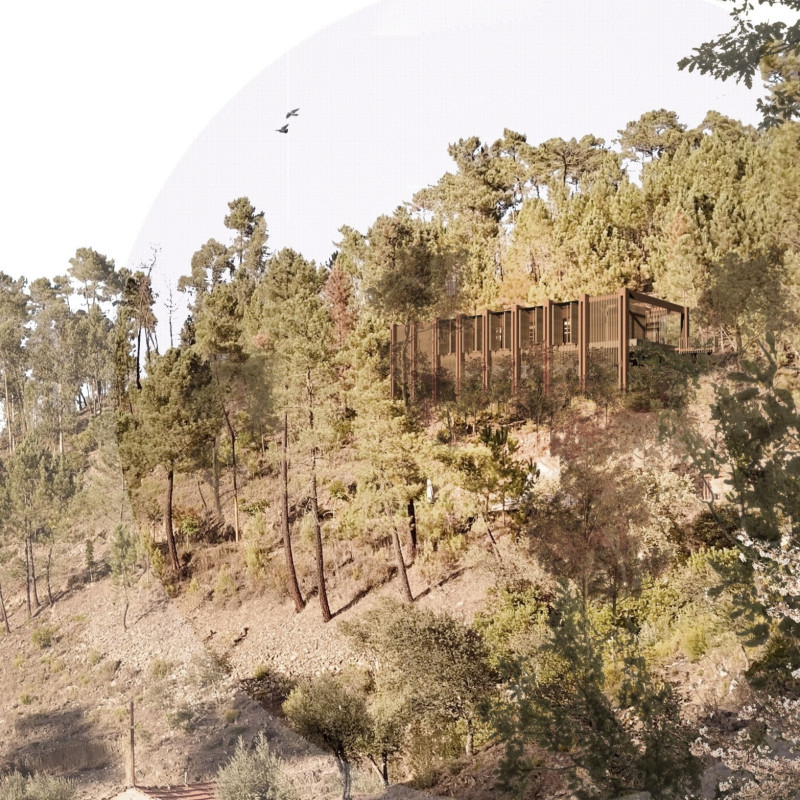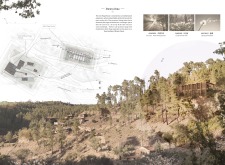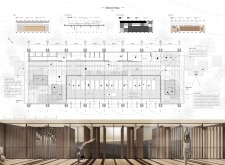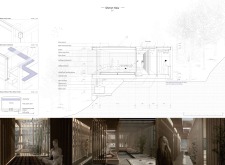5 key facts about this project
Conceptually, the project serves as a multi-functional space aimed at promoting community interaction while offering versatile areas for various activities. This dual purpose is integral to its design; the spaces are organized in a way that encourages social engagement without sacrificing individual functionality. The layout promotes seamless flow between different areas, allowing for collaborative and private gatherings alike, representative of modern societal needs for both community and personal space.
From a materiality perspective, the project utilizes a careful selection of building materials that enhance both durability and aesthetic appeal. Key materials may include reinforced concrete for structural integrity, sustainably sourced timber that adds warmth and texture, as well as glass elements that facilitate natural light penetration, promoting energy efficiency and a sense of openness. The choice of materials is not merely aesthetic; they reflect a commitment to environmental responsibility, considering local sourcing practices and the overall lifecycle impacts of each material.
Unique design approaches are evident throughout the project, particularly in the way natural elements have been integrated into the architecture. Green roofs and vertical gardens serve not only an aesthetic function but also improve air quality and provide insulation, weaving nature into the fabric of urban life. Large windows and strategically placed skylights maximize natural light while bridging the indoors and outdoors, creating a sensory experience that encourages occupants to connect with their environment.
The façade presents a modern interpretation of the surrounding context, incorporating local architectural language while ensuring the building does not overpower its neighbors. Subtle texture variations and nuanced design features create a visual rhythm that engages passersby and invites them to explore further. Additionally, the incorporation of public art or interactive elements into the exterior enhances community engagement, turning the building into a landmark of local culture.
Internally, the design emphasizes flexibility, with movable walls and adaptable spaces that can accommodate an array of functions, from workshops and exhibitions to gatherings and meetings. The careful attention to acoustics and natural lighting within these spaces demonstrates a sophisticated understanding of user experience, ensuring that each area serves its intended purpose while maintaining comfort and usability.
Aspects such as the architectural plans and architectural sections are carefully crafted to ensure that every detail is addressed, from mechanical systems to user flow. This meticulous planning experience facilitates operational efficiency while fostering an inviting atmosphere. The architectural designs encapsulate a range of sustainable practices, from water conservation systems to energy-efficient heating and cooling solutions.
In conclusion, this architectural project represents a significant contribution to modern architecture, exemplifying thoughtful design that prioritizes community, sustainability, and adaptability. It encourages potential users and interested observers alike to delve deeper into the specifics of its architectural plans, sections, and innovative ideas that underpin its design, inviting all to appreciate the intricacies of contemporary architectural expression in a way that resonates with everyday life. For a thorough exploration of its unique features, visitors are encouraged to examine the full project presentation, where the nuances of this remarkable architectural endeavor can be appreciated in greater detail.


























