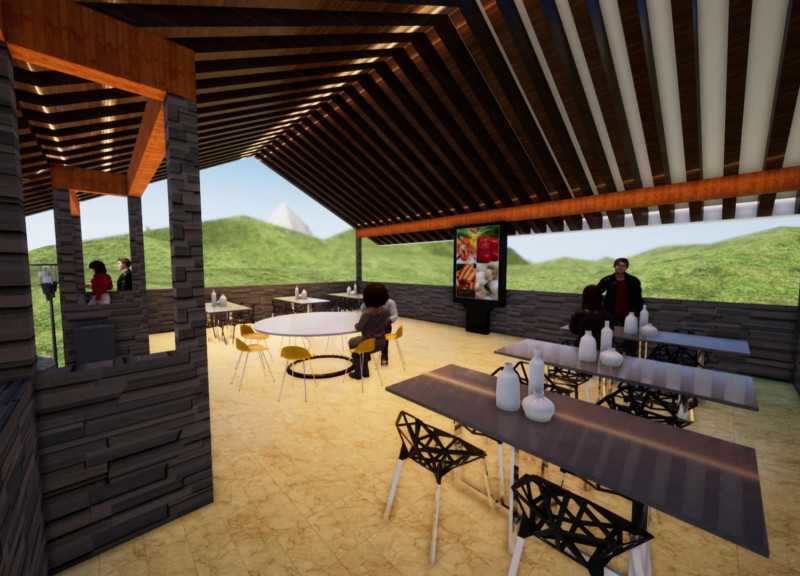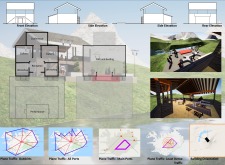5 key facts about this project
At its core, the project is designed to function as a community center, providing a range of spaces that cater to diverse activities. These include art galleries, workshops, and conference areas, all woven together to encourage a vibrant exchange of ideas and creativity. The thoughtful arrangement of these spaces reflects an understanding of how the architecture can nurture community ties, promoting collaboration and engagement among users. The integration of outdoor performance areas further enhances this social function, transforming the site into a space where cultural events and public gatherings can take place, thus solidifying its role as a focal point for local activity.
The architectural design emphasizes materiality as a fundamental aspect of its execution. The chosen materials, including wood, stone, glass, and concrete, each play a role in both structural integrity and visual appeal. Wood is utilized for its warm aesthetic and natural qualities, contributing to a welcoming atmosphere throughout the interiors. Stone complements this by providing durability and a connection to the local environment, grounding the building within its landscape. Extensive use of glass facilitates transparency and allows natural light to flood the interior spaces, effectively creating a seamless interaction between indoor and outdoor environments. Concrete is employed strategically in structural elements, offering stability while contrasting beautifully with more organic materials.
Unique design approaches are evident throughout the project, particularly in its integration with the surrounding landscape. The building features a simplified gable roof, mirroring traditional architectural forms while ensuring practicality in terms of snow management, which is particularly relevant in colder climates. The architectural geometry is carefully considered, utilizing open layouts that foster connectivity between the different areas of the building, encouraging flow and movement within the space. This layout not only serves a functional purpose but also enhances the overall user experience, guiding visitors naturally through the various offerings of the center.
In addition to its aesthetic and functional attributes, the project stands out for its commitment to sustainability. The material choices reflect a sensibility toward environmentally responsible practices, aligning with contemporary architectural trends that prioritize ecological considerations. Such a focus not only meets the needs of the present but also addresses the long-term impact of the building on its environment.
Overall, this architectural project is a testament to careful planning and thoughtful design, reflecting a clear understanding of the community it serves. Its multifunctional nature and adaptive design unlock various opportunities for engagement, making it an integral part of the local landscape. Readers are encouraged to further explore the architectural plans, sections, and detailed design elements to gain deeper insights into the project's unique qualities and the innovative ideas that underpin its realization. This project is an exemplary model of how architecture can effectively respond to community needs while honoring the environment it inhabits.























