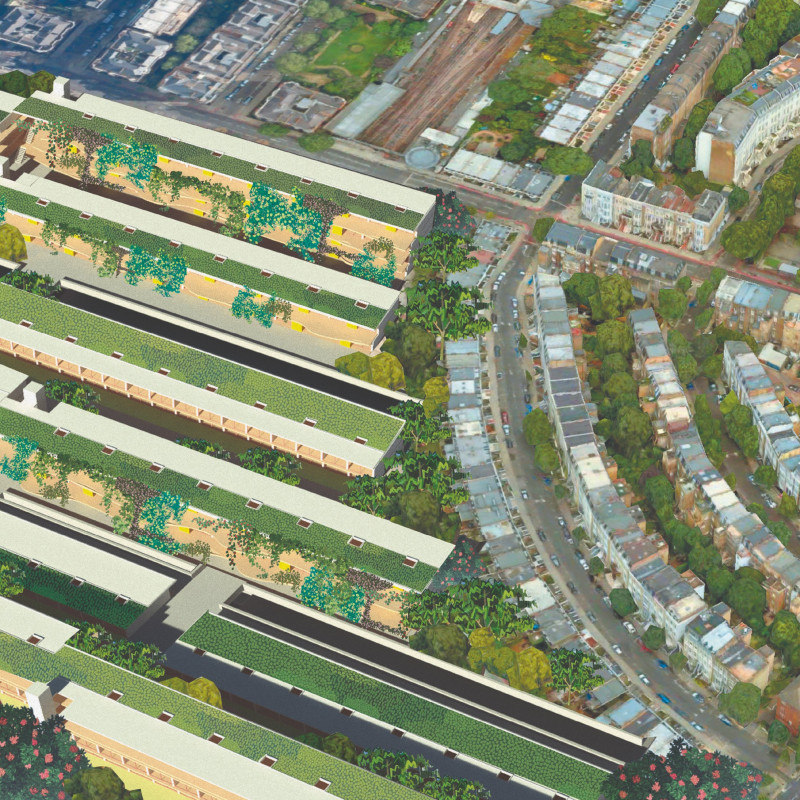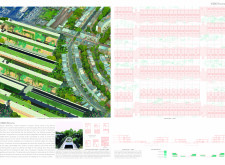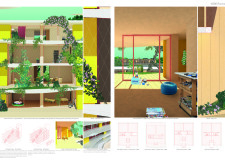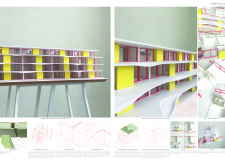5 key facts about this project
At its core, "10000 Rooms" functions as a multi-family housing complex, comprising various unit configurations that cater to a wide spectrum of lifestyles and family structures. Each residential unit ranges from 2 to 7 rooms, allowing for flexibility in living arrangements as families evolve or as individuals seek new housing solutions. The architects have prioritized the importance of adaptiveness within urban design, facilitating diverse living patterns that reflect the dynamic nature of city life.
The design is characterized by a modular layout, encompassing a series of linear blocks interwoven with green spaces and communal gardens. These elements facilitate movement and interaction, encouraging residents to engage with one another while enjoying shared amenities. The incorporation of garden terraces and open courtyards fosters community ties, enabling a vibrant residential atmosphere. Moreover, the careful planning of corridors and social spaces is key to ensuring a seamless flow between private and communal areas, enhancing both privacy and social interaction.
Materiality plays a vital role in the overarching architectural narrative of "10000 Rooms." The use of structural insulated panels provides excellent thermal efficiency while ensuring a sustainable building process. Reinforced concrete serves as a robust backbone for the structure, allowing for expansive open spaces that are both visually appealing and functionally practical. Timber accents enrich the interiors, adding a layer of warmth and comfort. Large glazing elements throughout the project not only invite abundant natural light but also offer picturesque views of the surrounding area. Furthermore, the integration of green roofing strategies promotes biodiversity and helps manage stormwater runoff effectively, attuning the project to its environmental responsibilities.
Unique design approaches are prevalent throughout the project, setting "10000 Rooms" apart from typical urban housing developments. A notable aspect is its emphasis on community-centric spaces. The design fosters interaction through strategically placed communal areas, including rooftop gardens and flexible gathering spaces that can host various activities. This focus on collaboration among residents not only enhances community spirit but also reflects modern living's nuances, where socialization and personal space coexist harmoniously.
The project's innovative water management strategies deserve mention as well. By incorporating systems such as rainwater harvesting and greywater recycling, the architecture champions a sustainable lifestyle that minimizes environmental impact. This commitment to responsible resource management reinforces the project's ethos of sustainability, further elevating its significance in the urban landscape.
Exploring the architectural plans, sections, and detailed designs of "10000 Rooms" reveals a holistic vision that integrates architectural ideas with practical living solutions. This project is a commendable example of how thoughtful design can meet contemporary urban challenges while enhancing the lives of its residents. For those interested in urban architecture and innovative housing solutions, a deeper look at the architectural details will provide profound insights into this thoughtful endeavor. Consider reviewing the architectural designs presented to better appreciate the intricacies and intentions embedded within "10000 Rooms."


























