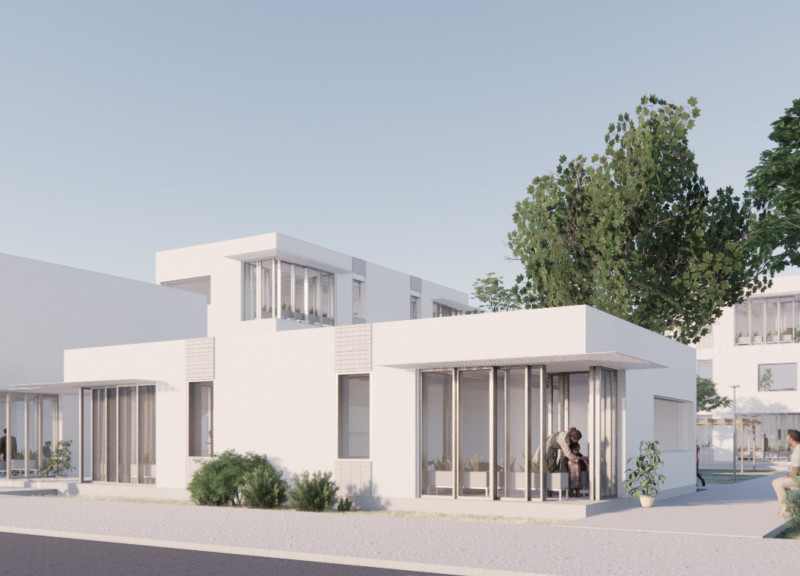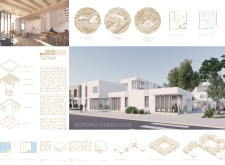5 key facts about this project
The project is primarily residential, intended to serve a diverse demographic, including families, individuals, and seniors. The layout encourages social engagement among residents through communal spaces that promote interactions, fostering a sense of community within the urban fabric. The architectural design is modular, enabling flexibility in the number and types of housing units, which can easily accommodate changes in household size or resident preferences. This flexible approach is a key characteristic of the project, allowing for the scalability needed in rapidly growing urban areas.
A detailed examination of Tatami City reveals a carefully curated selection of materials, each chosen for its functional and aesthetic properties. Concrete serves as the main structural element, providing resilience and stability to the buildings. Glass is extensively utilized throughout the design, allowing for expansive views and abundant natural light within the living spaces, enhancing the occupants' connection to the surrounding environment. Wood features prominently in the design as well, employing traditional techniques to highlight craftsmanship while ensuring thermal comfort and sustainability. Additionally, brick has been incorporated into the exterior, merging durability with a tactile quality that respects the cultural context of the region.
The design discusses unique architectural approaches, particularly in how it addresses environmental considerations. Large windows facilitate passive ventilation, allowing natural airflow to cool the interiors during warmer months while maximizing solar gain in the colder seasons. This responsiveness to the climate not only promotes energy efficiency but also ensures that residents are comfortable year-round. The incorporation of green spaces serves multiple purposes, from aiding in air purification to providing aesthetic relief within a densely populated area, further enhancing residents’ quality of life.
One of the project's remarkable aspects is its alignment with principles of sustainability and social responsibility. By providing affordable housing solutions, Tatami City demonstrates how architecture can help alleviate pressing issues within urban settings. The modular design allows for adaptation over time, accommodating changing societal needs and fostering resilience amid urban development pressures.
The individuality of Tatami City lies in its commitment to merging traditional architectural elements with innovative contemporary features. It serves as a tangible representation of how historical context can inform modern urban design. The dimensions of the tatami mat have been adopted as a guiding measure throughout the project, resulting in spaces that feel both familiar and functional.
For those interested in a deeper understanding of the project, reviewing the architectural plans, architectural sections, and architectural ideas behind Tatami City is highly recommended. Engaging with these elements will reveal the complexity and thoughtfulness that underpin this architectural endeavor, offering insights into how it redefines urban living. The project stands as a testament to the possibilities inherent in the blend of tradition and innovation, and it invites exploration for anyone wishing to delve further into its design narrative.























