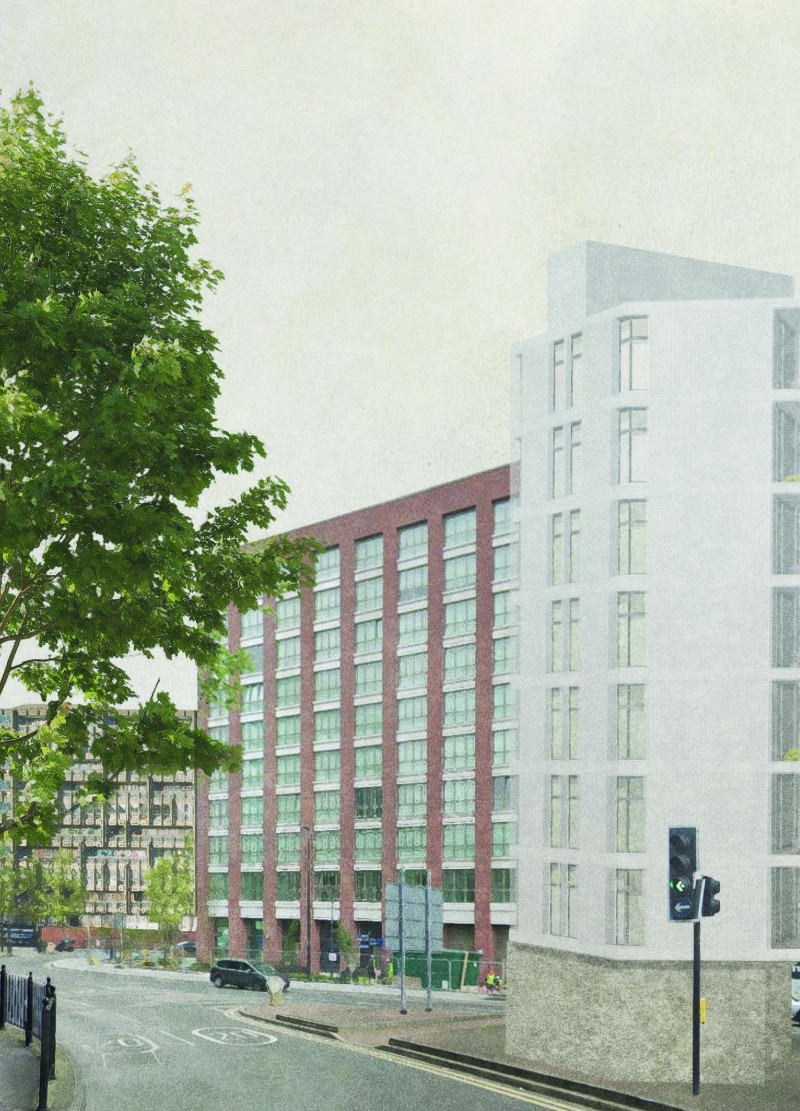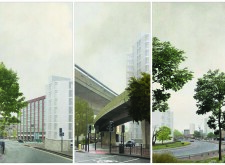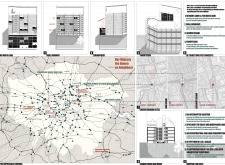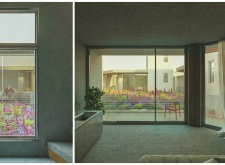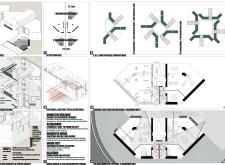5 key facts about this project
The primary function of the project is to provide comfortable, efficient housing while simultaneously accommodating urban transit systems. This dual purpose is reflected in the careful planning and design of the structure. The integration of transportation infrastructure into the residential design exemplifies a forward-thinking approach that promotes accessibility and connectivity within the urban landscape. By elevating public transportation systems, the design minimizes ground-level disruption, fostering a more pedestrian-friendly environment.
Key architectural elements within the project include communal spaces and shared amenities that encourage social interaction among residents. Features such as communal terraces and gardens are integral components, providing opportunities for residents to engage with one another and the surrounding environment. These spaces are thoughtfully designed to be usable by all, further promoting the sense of community that is crucial in urban settings.
Materiality plays a vital role in this architectural design. The choice of concrete for structural elements ensures durability and structural integrity, while expansive glass facades enhance transparency and allow natural light to permeate the interiors. Natural materials are incorporated into green roofs and vertical gardens, creating a juxtaposition between hard and soft elements. These materials are not only functional but are also symbolic of the project’s commitment to sustainability, as they contribute to urban biodiversity and aid in reducing the overall environmental footprint.
Uniquely, this project employs a modular layout that reflects flexibility in living arrangements, catering to diverse family sizes and needs. By allowing for a variety of apartment types, it addresses the varying dynamics of urban dwellers. The thoughtful incorporation of soundproofing measures further enhances the livability of the spaces, mitigating noise typically associated with city life and promoting a tranquil living experience.
In terms of design philosophy, the project embodies the concept of "connection." The design fosters a sense of belonging through well-planned communal areas and well-defined pathways that guide residents through the space. This approach not only enhances safety and accessibility but also reinforces the idea of community living, encouraging spontaneous interactions among residents.
The use of panoramic views as an architectural strategy is also noteworthy. By positioning living areas strategically, the design allows for breathtaking vistas of the surrounding urban environment, further enriching the resident experience. These design elements make the project stand out in the realm of urban architecture, highlighting the importance of views and light in creating a desirable living space.
For those interested in exploring this architectural project further, it is recommended to examine the detailed architectural plans, sections, and designs. These documents reveal deeper insights into the clever spatial arrangements, functionalities, and overall architectural ideas that contribute to the project's success in addressing the demands of modern urban living. This project represents not just a collection of living units but a visionary approach to how architecture can enhance life in urban contexts.


