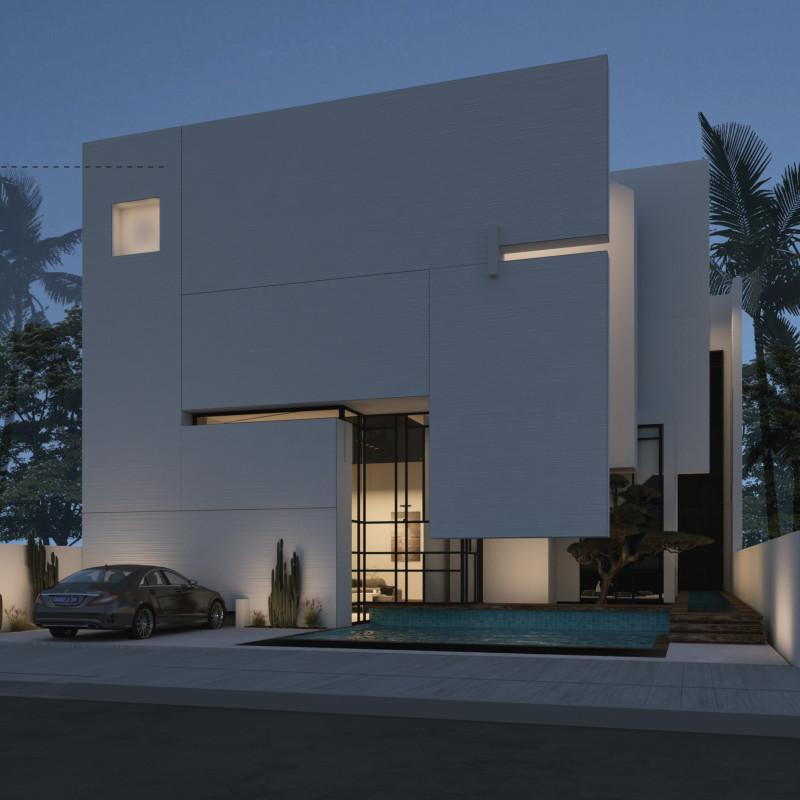5 key facts about this project
The architectural design is articulated through a series of interconnected spaces that serve multiple functions, promoting both individual activities and communal interactions. The overall form is characterized by clean lines and a coherent silhouette that respects the rhythm of the surrounding landscape. This careful consideration of form not only enhances the aesthetic appeal of the project but also contributes to its performative qualities, optimizing natural light and ventilation throughout the various spaces. The open-plan layout encourages flexibility, allowing areas to adapt to varying uses while fostering an environment of collaboration and creativity.
Materiality plays a critical role in this architectural endeavor, with a conscious selection of sustainable and locally-sourced materials that reinforce the project’s connection to its context. Elements such as exposed timber framing, textured stone facades, and large expanses of glass contribute to both the visual language and the ecological performance of the building. The timber represents warmth and a sense of craftsmanship, while the stone evokes stability and permanence. Glass, extensively used in the design, acts as a bridge between the interiors and exteriors, dissolving boundaries and inviting the surrounding nature into the daily experiences of the occupants.
One of the unique design approaches employed in this project is its engagement with the environmental aspects of its site. The architectural strategies employed aim to reduce energy consumption and enhance sustainability. Incorporating passive design principles, such as strategic orientation and thermal massing, minimizes reliance on mechanical heating and cooling systems. Green roofing and rainwater harvesting systems further emphasize the project's commitment to ecological responsibility, transforming it into a living part of the environment rather than an isolated entity.
Attention to detail can be observed in the thoughtful integration of landscaping and outdoor spaces, which are designed to create a seamless transition from indoor to outdoor living. Outdoor areas are equipped with flexible seating arrangements and are conducive to a variety of leisure activities, thus not only enhancing the occupants’ experience but also encouraging social interaction among users. The landscaping features native plant species that require minimal irrigation, underscoring the project's sustainability goals while promoting biodiversity.
Furthermore, the architectural sections offer insightful glimpses into the spatial organization and functional distribution within the structure. Careful layering of spaces—public, semi-public, and private—facilitates a natural flow through the building, enhancing accessibility and connectivity between different areas. The architectural plans highlight the strategic placement of communal spaces, which serve as hubs for collaboration and engagement, thereby fostering a sense of community among users.
In essence, this architectural project is a manifestation of contemporary design philosophy that marries aesthetic appeal with pragmatic solutions. The emphasis on sustainability, materiality, and user experience resonates throughout the project, making it a pertinent example of architecture’s potential to respond to both human needs and environmental considerations. It invites the viewer to engage deeply with its nuances and offers a rich tapestry of architectural ideas waiting to be explored further. For those interested in gaining a more profound understanding of the project, exploring its architectural plans, sections, and design details will provide valuable insights into the thoughtful processes behind such a meticulously crafted endeavor.


 Lina Al-naseri,
Lina Al-naseri, 























