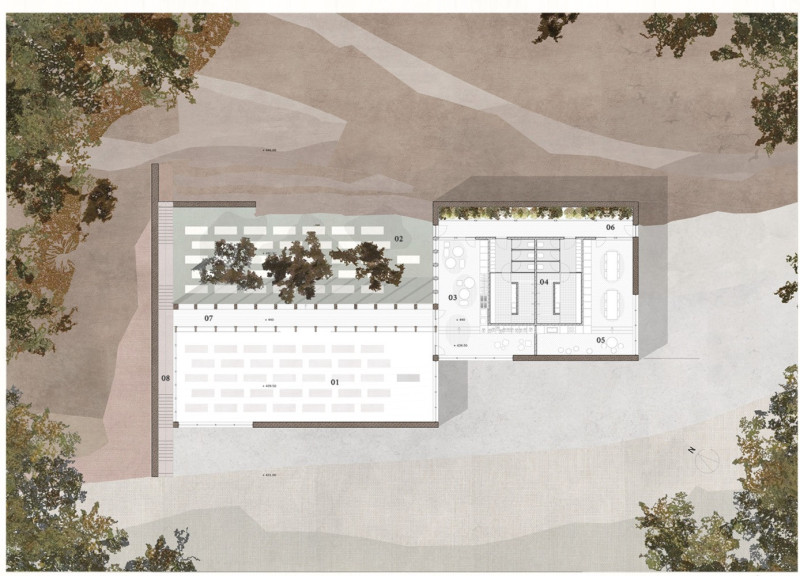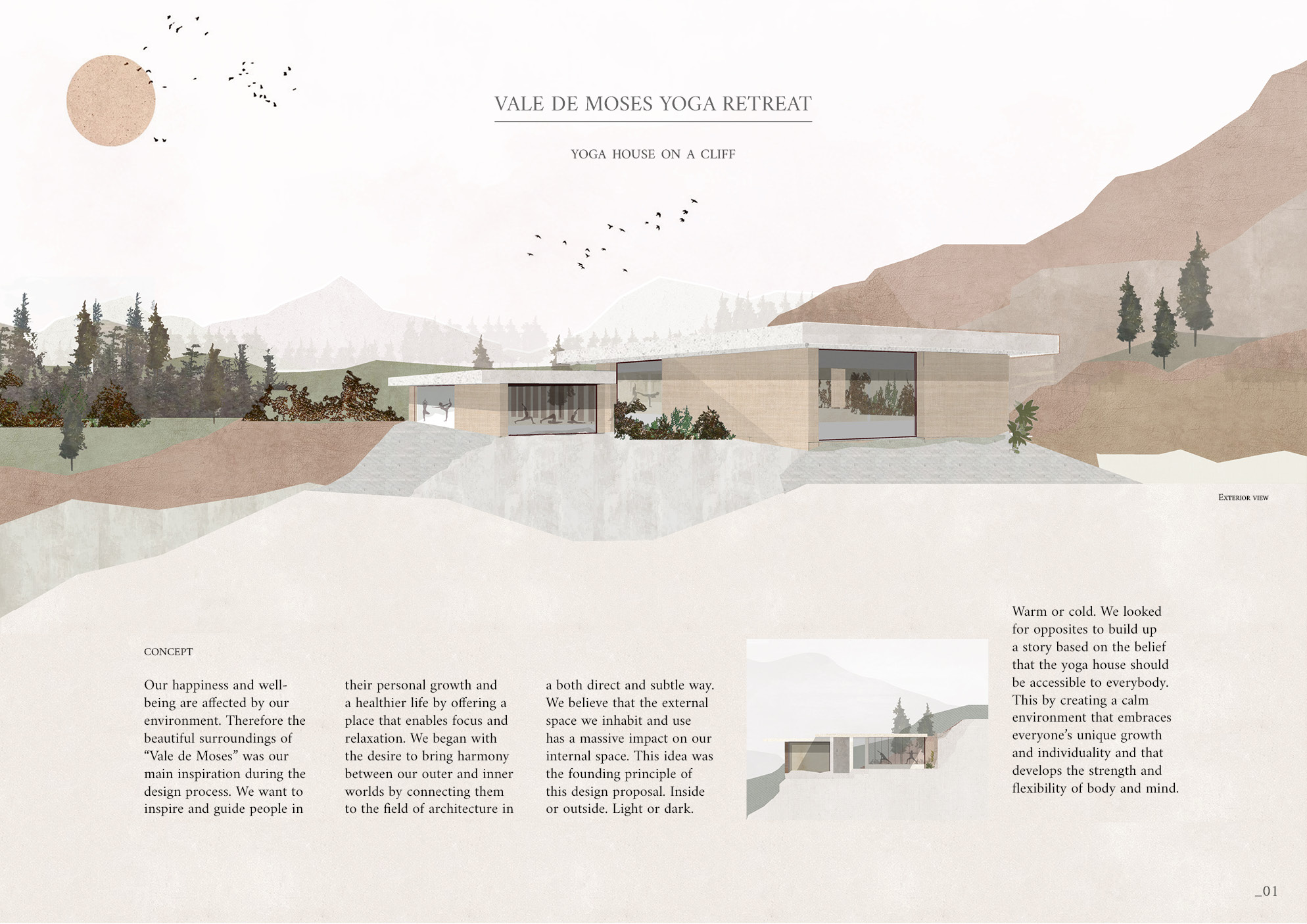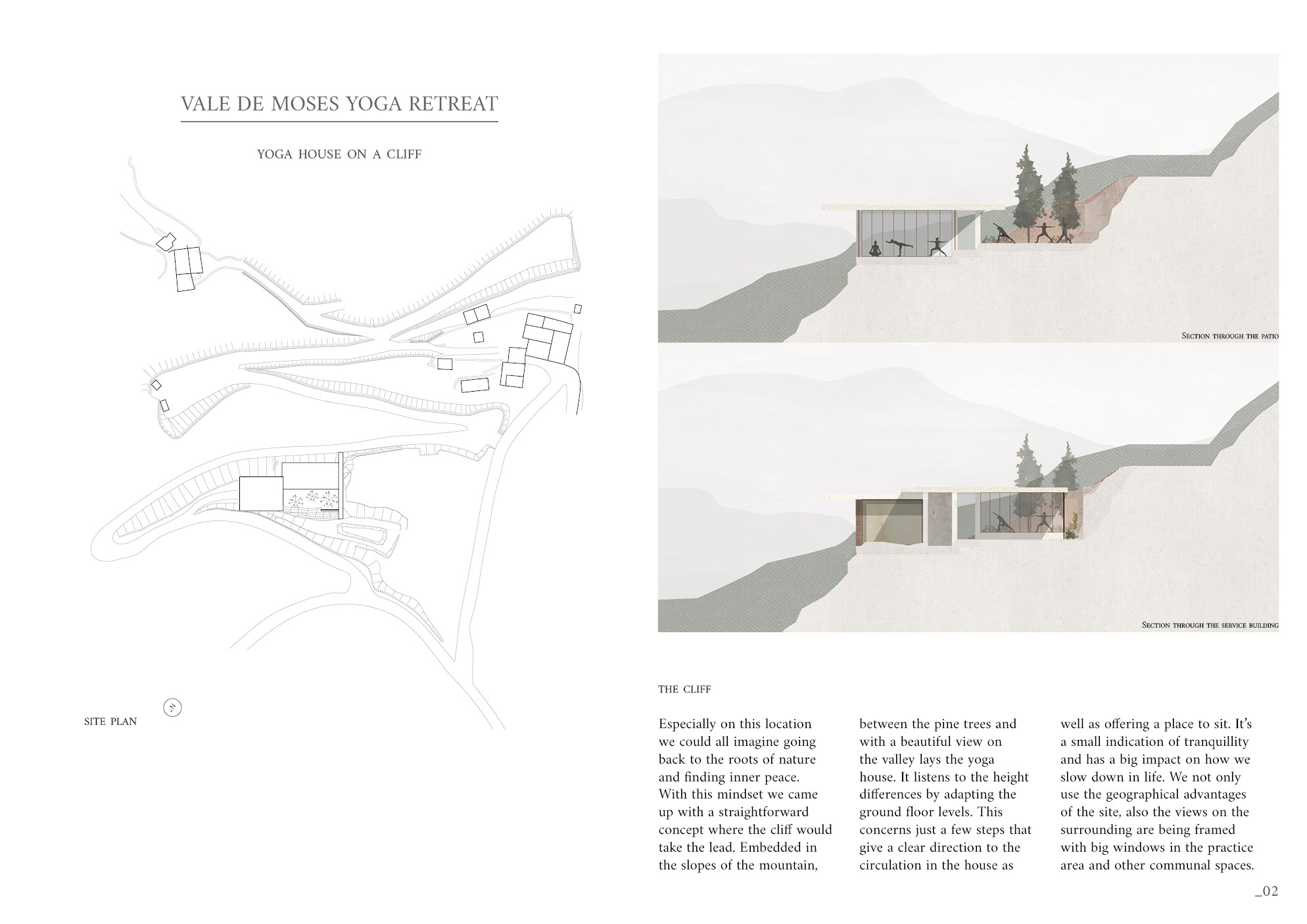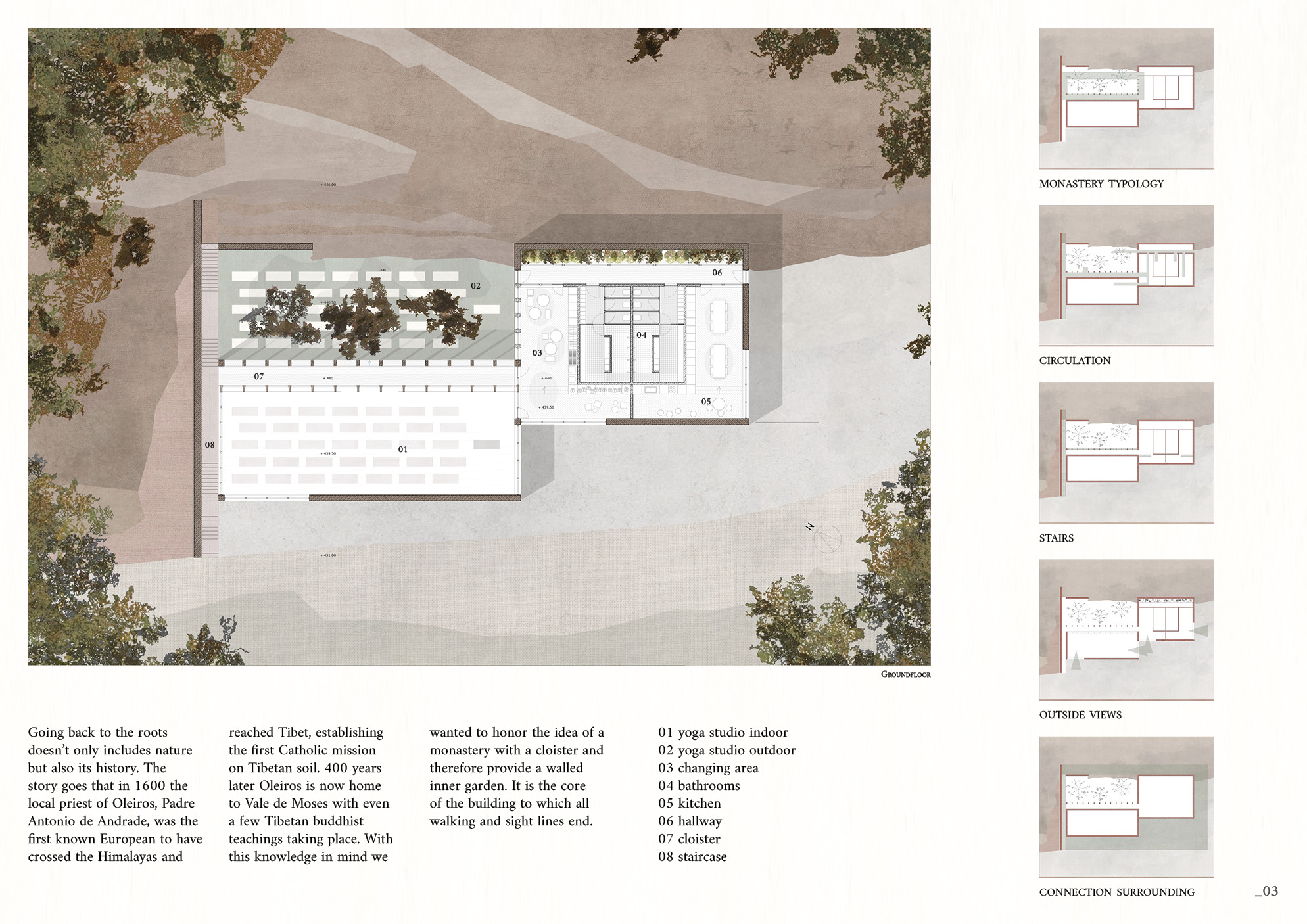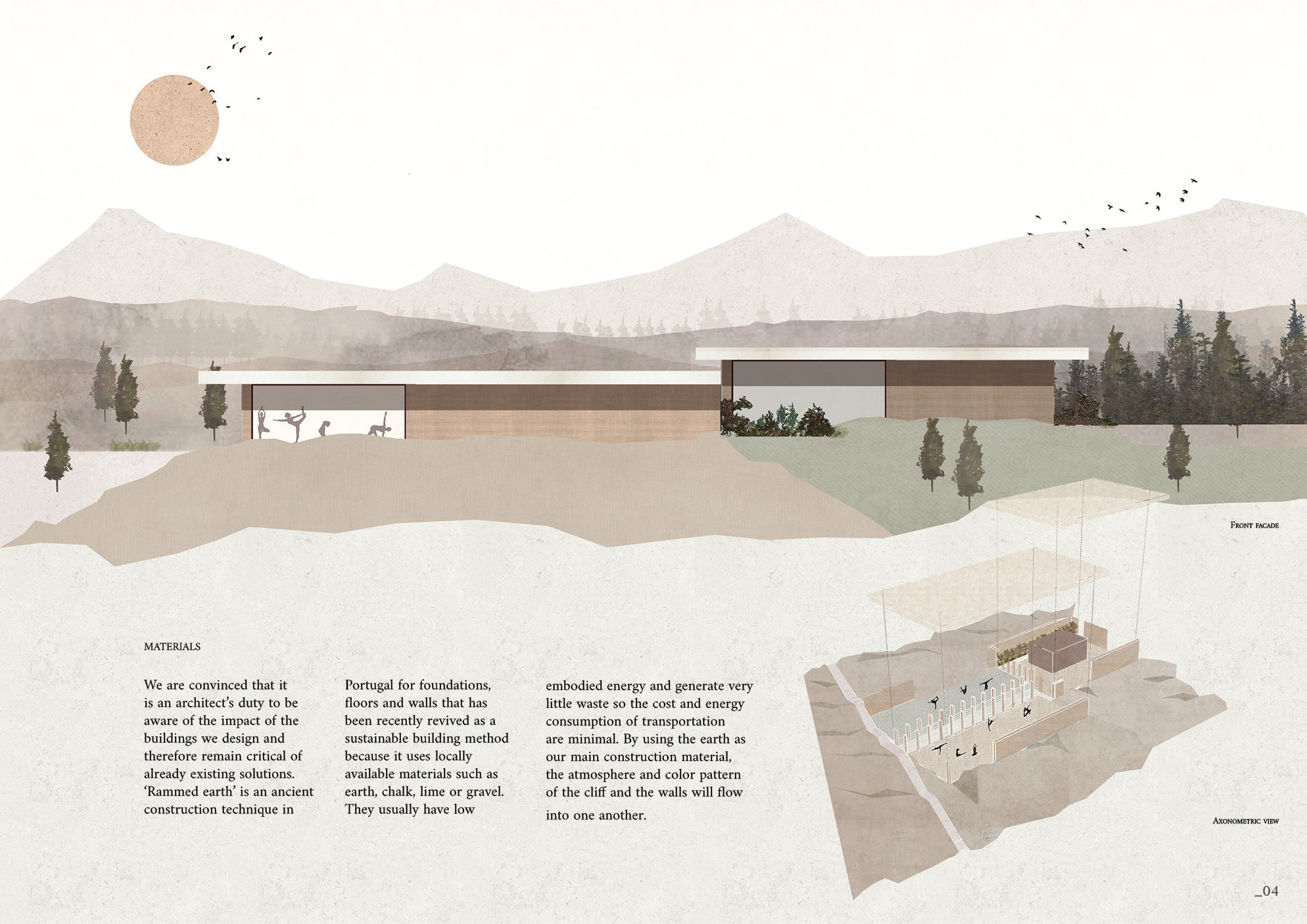5 key facts about this project
At its core, this project represents a synthesis of form and function, where each aspect of the design is meticulously crafted to fulfill specific needs while contributing to the overall aesthetic coherence. The structure is designed to accommodate a variety of uses, perhaps including commercial spaces, community meeting areas, and recreational facilities, reflecting a commitment to promoting social interaction and accessibility.
One of the defining features of the architectural design is its relationship with the site. The project thoughtfully considers the geographical characteristics and climate of the location, which informs both the orientation of the building and the selection of materials. Natural light plays a crucial role in enhancing the interior spaces, leading to the strategic placement of large windows, skylights, or even light wells that invite sunlight into the building. This aspect not only promotes energy efficiency but also creates a warm and inviting atmosphere for its users.
Regarding materiality, the project heavily utilizes locally sourced materials, emphasizing sustainability and environmental responsibility. Concrete and steel structures provide durability and longevity, while wood elements add warmth and texture to the interior spaces. The combination of these materials exemplifies a cohesive design language that reflects the values of modern architecture. Additionally, the use of glass in the façade establishes a visual connection between the interior and exterior spaces, allowing for an immersive experience with the surrounding landscape.
The exterior design is characterized by clean lines and a minimalist approach, presenting a façade that is both modern and contextually appropriate. Variations in texture, achieved through the careful selection of cladding materials, contribute to an engaging visual narrative. Balconies and terraces are thoughtfully integrated into the design, providing outdoor spaces for occupants to enjoy while enhancing the building's interaction with its environment.
A significant aspect of the project’s uniqueness lies in its innovative spatial organization. The layout is driven by the principles of adaptability and flexibility, ensuring that spaces can evolve alongside the needs of the community. This user-centric approach fosters a sense of ownership among the inhabitants, inviting them to participate actively in the life of the building.
Additionally, landscape design plays a vital role in augmenting the architectural vision. The surrounding green spaces are carefully planned to complement the building's architectural elements, offering places for relaxation and recreation that promote well-being and engagement with nature. The landscape design often includes native plant species, promoting biodiversity and ecological sustainability while creating an attractive natural environment.
Throughout the design process, attention to detail has been paramount. Elements such as lighting fixtures, furniture selections, and signage are all tailored to enhance functionality and aesthetic appeal, reinforcing the overall concept of the project. The careful curation of these details reflects a holistic approach to design, ensuring that every component contributes to a cohesive user experience.
This architectural project stands as a testament to contemporary design principles, seamlessly blending function, sustainability, and community focus. The thoughtful integration of natural light, materials, and landscape demonstrates a sophisticated comprehension of architectural ideas that prioritize user experience while respecting the environment. For those interested in delving deeper into the nuances of this project, exploring the architectural plans, architectural sections, and various architectural designs presented will provide a comprehensive understanding of the innovative approach and thoughtful execution achieved in this remarkable endeavor. Engage with the project presentation for a more thorough exploration of its unique attributes and design outcomes.


