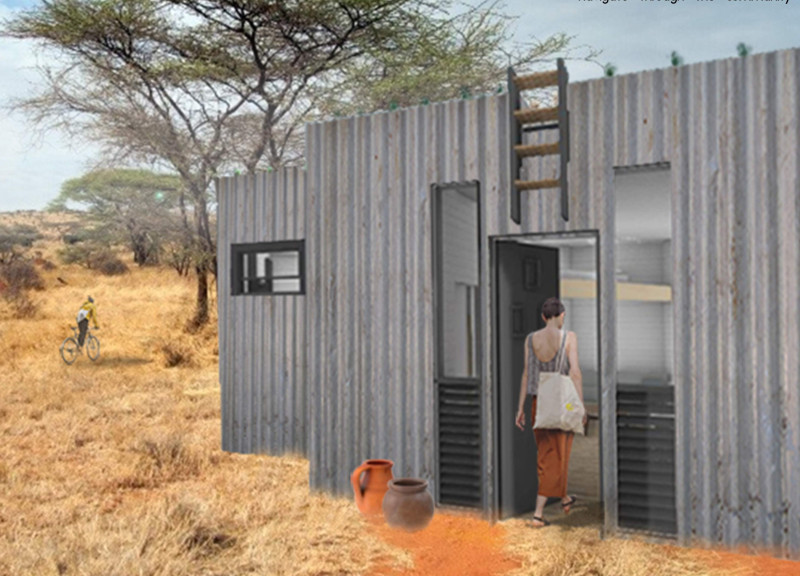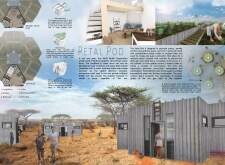5 key facts about this project
The primary function of the project revolves around creating versatile spaces that promote interaction and engagement. Each area within the structure has been meticulously planned to facilitate various activities, whether for work, leisure, or social gatherings. The layout encourages a fluid movement throughout the space, allowing users to experience the architecture intimately. Significant open areas are juxtaposed with more private nooks, ensuring flexibility in usage while fostering a sense of community and connection among occupants.
In examining the design particulars, a range of materials has been employed to enhance both the visual appeal and the structural integrity of the building. Elements such as reinforced concrete and sustainably sourced timber are used to create a backdrop of durability, while expansive glass facades invite natural light and blur the boundaries between indoor and outdoor spaces. The careful selection of these materials not only contributes to the building's longevity but reinforces a commitment to environmental sustainability—showcasing an understanding of contemporary architectural practices.
The exterior of the design features clean lines and a minimalist approach, which is both modern and timeless. This choice allows it to coexist within its setting without overpowering the natural landscape surrounding it. The roof line, along with the arrangement of windows and overhangs, reflects an acute awareness of climatic conditions, enhancing energy efficiency and comfort within. Strategically positioned outdoor areas interconnect with the interior spaces, promoting engagement with nature and enhancing the quality of life for users.
Noteworthy design elements include the responsive facade that changes throughout the day, responding to the angle of the sun while offering views of the stunning surroundings. This thoughtful integration of passive solar design principles not only minimizes reliance on artificial lighting and heating but also underscores the project’s commitment to environmental stewardship.
In addition to its aesthetic attributes, the project incorporates advanced technological solutions. Smart design features such as energy-efficient HVAC systems and automated shading devices reflect a forward-thinking approach to sustainability and user comfort. These elements serve to ensure that the spaces remain conducive to a variety of uses while minimizing their environmental footprint.
The articulation of space within the project reveals a delicate balance between openness and enclosure, providing a framework that allows for both privacy and collaboration. Communal areas encourage social interaction, while individual workspaces are designed to enhance focus and productivity. This duality is a unique aspect of the project, as it caters to the diverse needs of its users in today's multifaceted environments.
As one delves deeper into the nuances of the architectural plans, sections, and detailed designs, it becomes evident that every element has been intentionally curated. The attention to detail in the finishes, the thoughtful integration of furniture and fixtures, and the overall coherence of the design narrative contribute to the project’s distinct character and functionality.
In exploring more about this project, readers are encouraged to review the architectural plans, sections, and designs, which provide further insights into the unique approaches that have shaped its realization. From the material choices to the spatial arrangements, each aspect reflects a dedication to thoughtful and user-centric architecture. The outcome is a design that not only fulfills its practical requirements but also resonates with the aspirations of its community. Engaging with this project presentation will reveal a comprehensive understanding of its significance in the realm of contemporary architecture.























