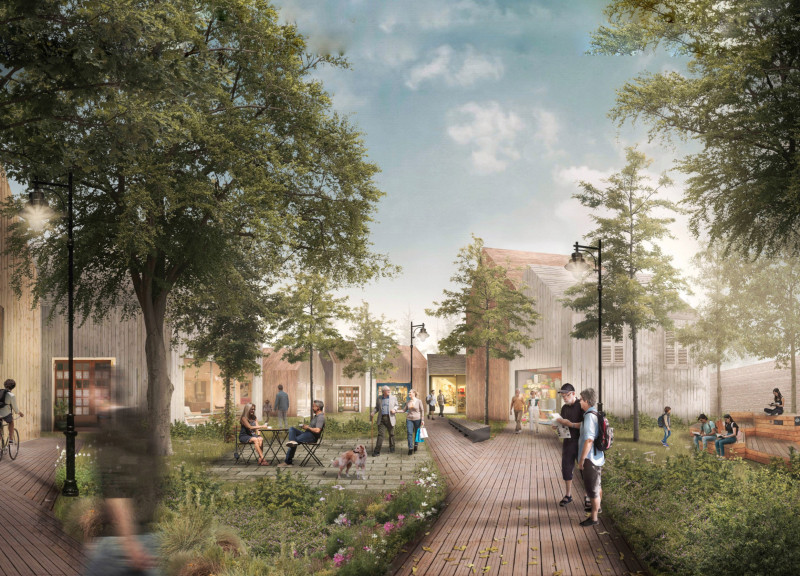5 key facts about this project
At its core, the design reflects a commitment to addressing the needs of its users while harmonizing with the natural landscape. The architectural layout is carefully orchestrated, encouraging a seamless flow between indoor and outdoor spaces. Large expanses of glass allow natural light to penetrate the interior, creating a welcoming atmosphere that underscores the connection with the environment. This approach not only enhances the visual appeal but also reduces reliance on artificial lighting, showcasing the project’s dedication to energy efficiency.
The project incorporates a variety of materials, each selected for its unique properties and contributions to the overall performance of the building. Reinforced concrete provides the structural backbone, allowing for open spaces that emphasize functionality. The use of glass not only facilitates natural light but also creates a sense of transparency, inviting the outside in. Wood, particularly chosen for its warm tones and textures, adds an organic element, making spaces feel more inviting and comfortable. Each material is thoughtfully considered, ensuring that the design extends beyond aesthetics to address durability and sustainability.
Spatial organization is a fundamental aspect of the project, strategically zoning areas according to their intended use. The design features open communal spaces that encourage social interaction, balanced with private zones that offer tranquility. This arrangement responds to varying user needs, promoting both collaboration and individual reflection. The careful distribution of spaces allows for dynamic interactions while maintaining essential privacy, which is vital in today’s architectural considerations.
One of the standout features of the project is its commitment to sustainable practices. From the incorporation of green technologies, such as solar panels and rainwater harvesting systems, to the implementation of a green roof, the design strives to minimize its ecological footprint while enhancing the surrounding habitat. Native plant species are incorporated in landscaping, contributing to local biodiversity and promoting resilience in the face of climate change. These elements demonstrate an understanding of architectural responsibility towards the environment, combining practical solutions with aesthetic value.
The project also embraces community-oriented design, providing spaces for public use that encourage engagement among residents. These areas are thoughtfully integrated into the overall plan, making them accessible and inviting. Local art installations can be seen throughout the project, reflecting the culture and history of the area, which not only enriches the architectural narrative but also connects the building to its community. This approach signifies a broader understanding of architecture as a catalyst for social interaction.
Unique to this project is its innovative use of construction techniques that prioritize resource efficiency. By utilizing prefabricated components, the building minimizes waste and construction time, demonstrating a modern approach to architectural delivery. This level of efficiency aligns with a contemporary understanding of architecture that engages with real-world challenges, balancing creativity and practicality.
As this architectural project unfolds, it stands as a testament to the thoughtful integration of design, sustainability, and community engagement. It encourages exploration and interaction, allowing users to experience the full breadth of its architectural ideas and initiatives. For those interested in delving deeper into this project, reviewing the architectural plans, architectural sections, and other architectural designs will provide valuable insights into its thoughtful conception and execution. Exploring these elements will further illuminate the innovative approaches taken throughout the design process.


























