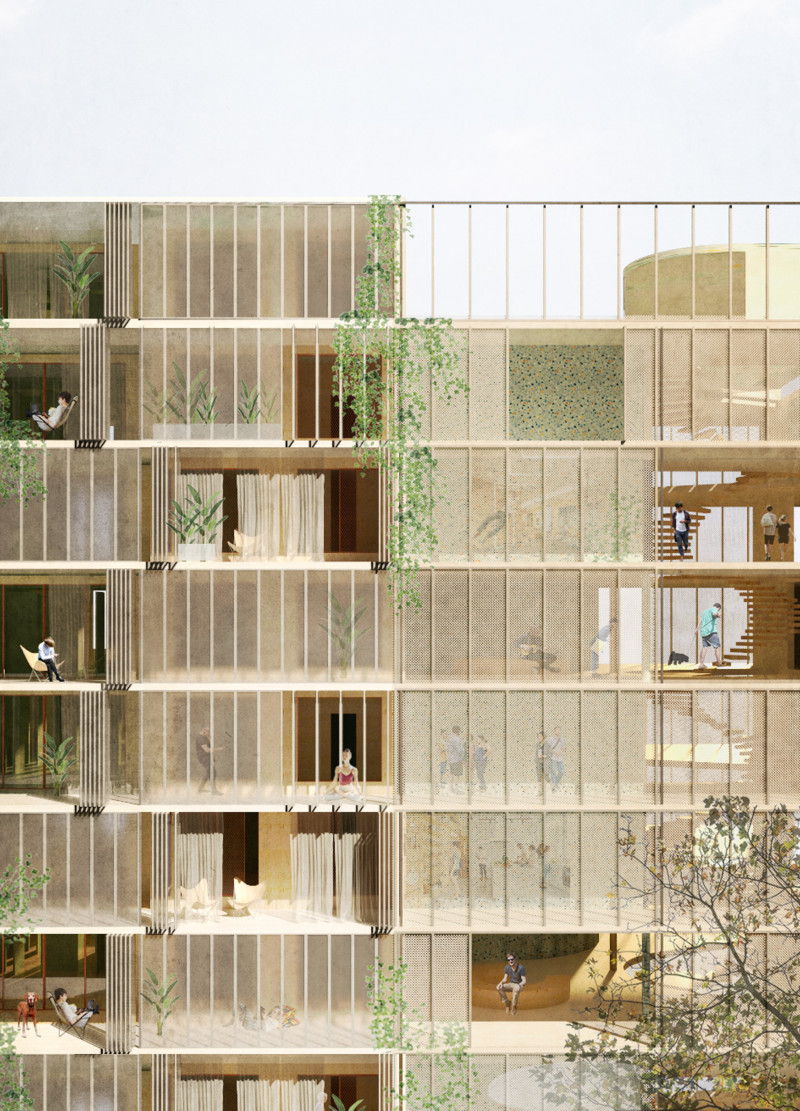5 key facts about this project
At its core, this project represents a fusion of practical design and artistic expression. It is positioned not merely as a structure but as a hub for social interaction and activity, catering to the diverse requirements of the community it serves. The functionality is central to its design, ensuring that each space, from communal areas to private zones, is optimized for its intended use. This careful consideration extends to the layout, where flow and accessibility are prioritized, enabling seamless movement throughout the various sections.
The exterior of the building highlights a deliberate selection of materials, each chosen for its ability to harmonize with the surrounding landscape while providing durability and low maintenance. Textured concrete and warm timber cladding create a balanced facade that resonates with the local architectural character. Glass elements have been incorporated strategically to enhance natural lighting within the interiors while fostering a connection with the outdoors. This focus on transparency and light reflects a contemporary approach to architecture that values environmental interaction and occupant comfort.
Unique design approaches are evident in the use of innovative solutions for sustainability. The project integrates advanced energy-efficient systems, such as passive solar design and natural ventilation, which contribute to reducing its overall carbon footprint. Roof gardens and green spaces are thoughtfully placed to promote biodiversity and provide residents with tranquil outdoor areas that encourage use and interaction. Water management strategies, such as rainwater harvesting systems, are integrated into the design, highlighting a commitment to environmental stewardship that resonates throughout the project.
The interior spaces are characterized by their versatility, with open layouts that allow for adaptability and reconfiguration as needs evolve over time. The finishes within the building feature a blend of natural materials, fostering a warm and inviting atmosphere. Strategic placement of windows frames views of the surrounding landscape, creating a dynamic relationship between the built environment and nature. The design embraces human-scale proportions, inviting users to engage with their surroundings in a meaningful way.
Consideration has also been given to the acoustic environment within the project, employing materials and designs that minimize noise pollution, thereby enhancing user experience. Spaces for individual reflection, collaborative work, and communal gatherings are seamlessly woven together, creating an inclusive environment that nurtures creativity and connection.
As visitors and users engage with this architectural project, they will discover a space that is both functional and inspirational. The careful articulation of design details, from the exterior cladding to the interior finishes, demonstrates a deep understanding of the project's context and purpose. This project is not only a structure but a testament to thoughtful architectural design that meets the demands of modern life while remaining attuned to the community's needs.
For a more comprehensive understanding of this architectural endeavor, we encourage you to explore the project presentation, where you can delve into the intricacies of architectural plans, sections, and design ideas that contribute to its overall vision.


























