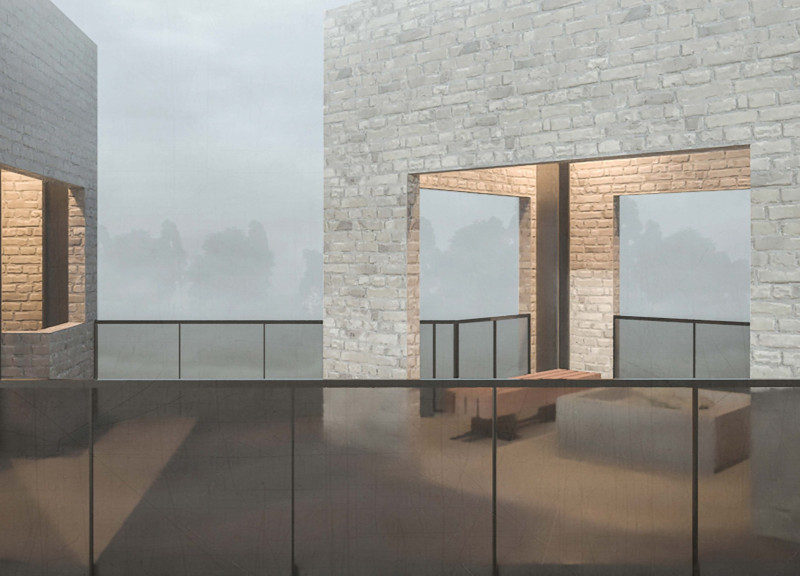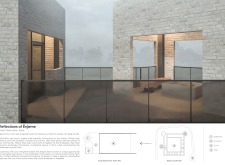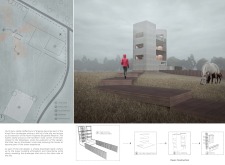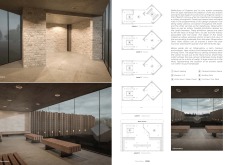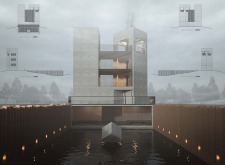5 key facts about this project
Central to the project is its function as a multi-use space, designed to accommodate a variety of activities and facilitate communal interaction. This flexibility ensures that the architecture remains relevant and adaptable over time. The spaces within are thoughtfully organized, with an emphasis on flow and accessibility. Key areas include communal gathering spots, private workspaces, and leisure environments, all seamlessly integrated to promote a cohesive experience.
A noteworthy aspect of the design is its unique configuration, which not only responds to the site’s topography but also maximizes natural light and ventilation. Large windows and strategically placed openings allow for cross-ventilation, reducing reliance on artificial climate control systems. The balance of openness and intimacy within the layout encourages social engagement while still providing areas for quiet reflection or concentration.
Materiality plays a crucial role in the architectural expression of this project. A combination of sustainable materials has been employed, reinforcing the commitment to environmental responsibility. The use of locally sourced timber not only adds warmth and texture but also supports the local economy. Complementing this, durable concrete surfaces have been integrated to ensure longevity and low maintenance. Glass elements are utilized effectively to create transparency between the interior and exterior, fostering a connection with the surrounding environment.
Unique design ideas emerge through the integration of green spaces within the architecture. Roof gardens and vertical planting systems have been incorporated, promoting biodiversity and providing users with a serene environment. These areas not only enhance the aesthetic quality of the project but also contribute to improved air quality and reduced urban heat.
The architecture embodies a modern vernacular, reflecting local cultural nuances while also employing universal design principles. The choice of colors and finishes harmonizes with the surrounding landscape, ensuring that the structure feels like a natural extension of its environment rather than an imposition. This sensitivity to context and culture distinguishes the project, aligning modern architectural ideas with traditional influences.
Attention to detail is apparent throughout the design. From the selection of fixtures and fittings to the execution of joinery, every element has been considered to create a coherent and functional environment. The architectural sections reveal a careful balance between private and communal zones, facilitating a versatile layout that can cater to a range of activities and user preferences.
In summary, the project emerges as a thoughtful response to contemporary architectural challenges, combining a clear functional purpose with an elegant aesthetic. Its innovative design approaches, coupled with sustainable practices and community focus, present a model for future developments in similar contexts. Readers are encouraged to explore the project presentation further to gain a deeper understanding of the architectural plans, sections, designs, and ideas that underpin this impressive endeavor.


