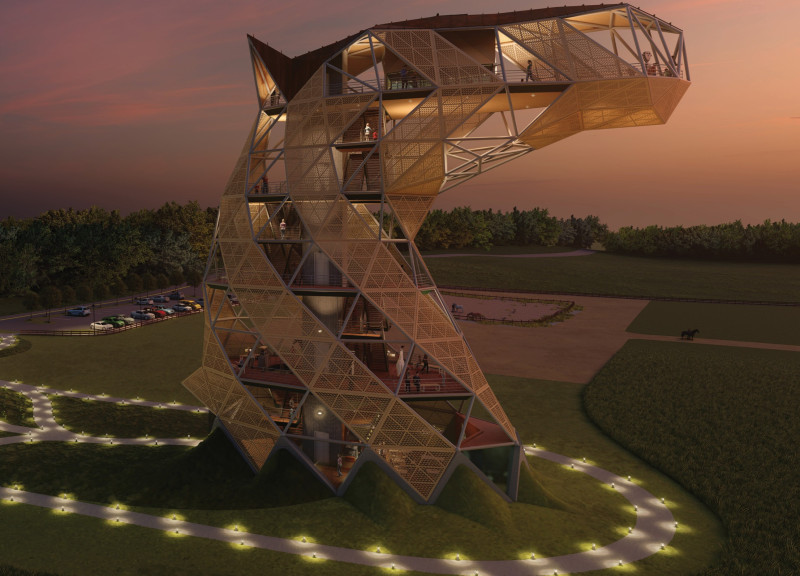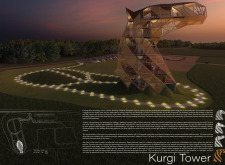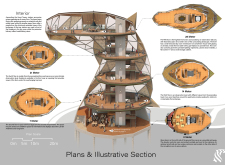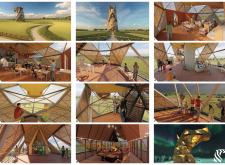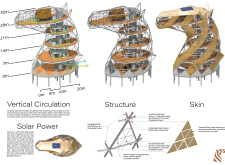5 key facts about this project
At its core, this architecture embodies a harmonious relationship between built form and the environment. The structure is thoughtfully positioned to maximize views while minimizing its footprint on the site. This consideration reveals a sensitivity toward the ecological impacts of construction and demonstrates a commitment to sustainability that is increasingly relevant in today's architectural discourse. The integration of the project into its geographical location enhances its identity, allowing it to resonate with the cultural and environmental nuances of the area.
The design demonstrates a unique approach to spatial organization, emphasizing both openness and intimacy. Interior spaces are arranged in a way that encourages movement and interaction, while also providing cozy areas for retreat. This careful balancing act between communal and private zones is indicative of modern living, where flexibility and adaptability play crucial roles. By allocating spaces for various activities, including collaboration and solitude, the architecture promotes a sense of community without sacrificing personal comfort.
In discussing the materiality of the project, a diverse palette is employed to reinforce the design's intentions. Local materials are favored to foster a connection with the landscape, ensuring that the structure feels as though it belongs to its surroundings. The use of timber provides warmth and texture, while stone elements contribute to stability and grounding. Large expanses of glass facilitate an abundance of natural light and blur the lines between indoor and outdoor environments, supporting an ethos of transparency and openness.
Unique design strategies are also evident in the project’s roof form and facade articulation. The roof has been meticulously conceived to serve both functional and aesthetic purposes, providing shelter while referencing regional architectural styles. Furthermore, the facade is characterized by its rhythmic cadence of materials and openings, resulting in a dynamic play of shadow and light throughout the day. This not only enhances the visual endowment of the building but also responds to climatic conditions, offering passive design solutions that reduce the reliance on mechanical systems.
Landscaping plays an essential role in this architectural narrative, as outdoor spaces are integrated seamlessly with indoor environments. The use of native plants and the careful layout of pathways create a dialogue between architecture and nature, inviting visitors to explore and appreciate the tranquility of their surroundings. This careful attention to landscape further underscores the project's commitment to environmental stewardship while enhancing user experience.
Moreover, the architectural details showcase a meticulous consideration for craftsmanship. Each element, from handrails to window placements, has been designed with purpose, reflecting both functionality and aesthetics. Such detailing not only serves practical purposes but also contributes to the overall narrative of the architecture, instilling a sense of pride and ownership in its users.
In analyzing this architectural endeavor, it is clear that the project stands as a testament to modern design principles grounded in contextual awareness and user-centered approaches. The thoughtful integration of materials, innovative spatial organization, and responsive landscaping come together to create a compelling vision of architecture that respects its environment while delivering on functionality. For those interested in deepening their understanding of this project, exploring its architectural plans, sections, designs, and underlying ideas can reveal nuanced insights that contribute to the overall appreciation of this work. Engaging with these elements allows for a fuller exploration of the project’s impact and the architectural decisions that shaped it.


