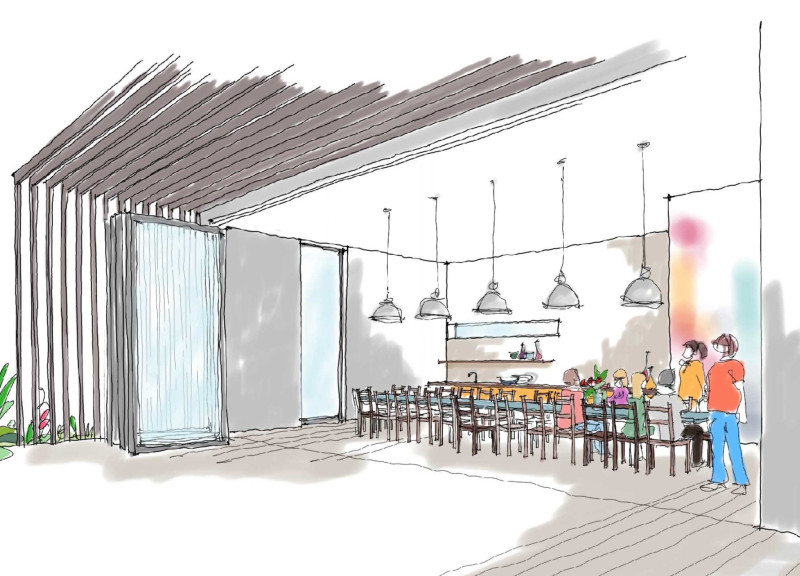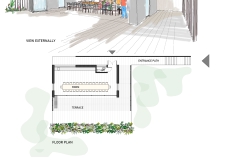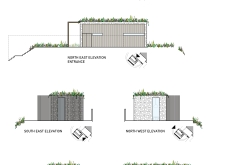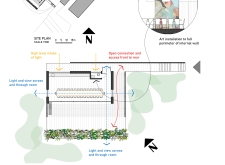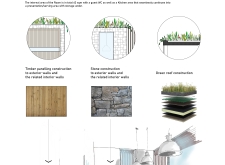5 key facts about this project
At its core, "The Greenery" is envisioned as a multifunctional building, promoting communal gatherings, workshops, and social events. The layout is intentionally open, facilitating a seamless flow between different areas while ensuring that each space can adapt to its intended use. The internal layout includes a primary gathering space that connects directly to an outdoor terrace, enhancing the user experience as it cultivates an inviting atmosphere for both formal and informal interactions.
One of the key design elements is the extensive use of natural materials, which play a significant role in both aesthetics and functionality. The project features timber paneling that not only adds warmth to the interior but also aligns with the natural surroundings, creating a sense of continuity between the built environment and the landscape. Stonework is utilized to lend strength and stability, while also providing visual contrast to the softer timber elements. This combination contributes to the project’s unique character, enhancing its appeal while remaining respectful of the natural ecosystem.
The design strategically incorporates large glass panels that slide or fold, blurring the lines between interior and exterior. This feature maximizes natural light infiltration, creating bright and airy spaces that enhance user comfort. Furthermore, operable openings allow for effective ventilation, promoting a healthy indoor environment. The interplay of light and shadow throughout the day adds another layer of dynamism to the design, making the spaces feel alive and responsive to their context.
The concept of connectivity extends beyond mere physical space; it encompasses the relationship between people and nature as well. By integrating planters and green roofs into the design, "The Greenery" not only enhances its ecological footprint but also educates users on the importance of biodiversity. These elements are carefully placed to encourage interaction with greenery, inviting users to engage with their surroundings in a meaningful way. This thoughtful incorporation of nature into the architecture exemplifies a modern design ethos that prioritizes sustainability and environmental stewardship.
In terms of architectural details, unique features such as terraces and pergolas enhance usability and aesthetics. The terraces provide additional outdoor space for social activities, while the overhead structures offer shade, making them usable year-round. This careful attention to detail reflects a commitment to user experience, ensuring that the architecture not only meets functional needs but also nurtures the well-being of its occupants.
Exploring the architectural plans, sections, and designs of "The Greenery" reveals a deeper understanding of the project’s innovative approaches. The thoughtful arrangement of spaces and materials showcases a commitment to creating an environment that fosters community interaction while remaining sensitive to its ecological context. The design encourages visitors to appreciate the beauty of natural elements within a structured setting, demonstrating the potential for architecture to enhance public life.
For those interested in gaining a more comprehensive view of this project, reviewing the architectural ideas and designs will provide valuable insights into its conceptual framework and execution. The nuances of the design, along with the details of the accompanying architectural plans and sections, merit further exploration to fully appreciate the thoughtfulness embedded within "The Greenery."


