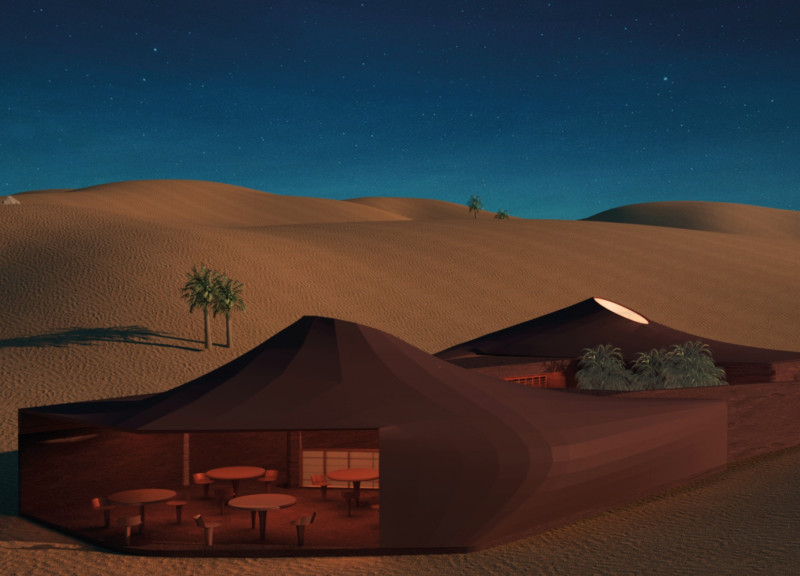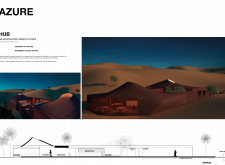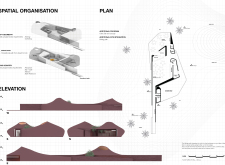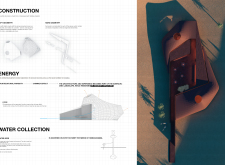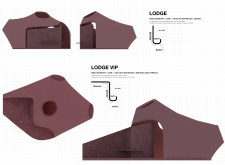5 key facts about this project
At first glance, the architecture presents a cohesive visual language characterized by its clean lines and considerable openness. Extensive use of glazing allows natural light to permeate the interiors, creating a warm and inviting atmosphere while reducing reliance on artificial lighting. The transparent facades not only enhance the connection between the interior spaces and the outdoor environment but also promote a sense of community by allowing glimpses into the activities occurring within. This transparency serves as a metaphor for the project’s intent to cultivate inclusivity and social engagement.
The overall layout of the project is strategically organized to accommodate various functions. This includes multi-purpose rooms that can be adapted for different communal activities, residential units that prioritize comfort and privacy, and shared facilities such as a rooftop garden that encourages outdoor interaction. Each component of the design is carefully considered to facilitate a harmonious balance between private and public realms, showcasing the architect's commitment to addressing user needs.
A distinctive feature of this architectural design is the innovative use of materials, which enhances both the visual and functional qualities of the building. Concrete, steel, and thermal glass are prominently featured, each chosen for their durability and sustainability. The texture of the exposed concrete not only conveys a sense of permanence but also resonates with the industrial heritage of the surrounding area. Additionally, the integration of green roofs and vertical gardens underscores a commitment to biodiversity and environmental stewardship, promoting urban ecology while providing aesthetic benefits that soften the structural presence.
Beyond the material palette, unique design approaches are evident in the building's orientation and form, which are aligned to maximize solar gain and minimize energy consumption. Strategic overhangs and shading devices are employed to reduce heat gain during the warmer months while ensuring adequate daylighting, demonstrating a thorough understanding of passive design strategies. This thoughtful engagement with the climate not only enhances user comfort but also contributes to the building’s overall efficiency and sustainability.
The project effectively addresses the concept of urban densification, reflecting a growing trend towards creating vibrant, mixed-use neighborhoods. By merging residential and communal functions, it aims to reduce reliance on transportation while fostering a sense of belonging and social cohesion. The careful arrangement of spaces encourages both interaction and private respite, making it adaptable to the varying demands of its users throughout the day.
In exploring this architectural design, it becomes evident that the project stands as a testament to the evolving role of architecture in shaping our communities. It presents a comprehensive response to modern living within an urban context, emphasizing the importance of sustainable practices, community engagement, and thoughtful design. As you delve deeper into the architectural plans, architectural sections, and architectural ideas presented, you will uncover additional layers of complexity that define this project, enriching your understanding of its innovative approach and intentional outcomes.


