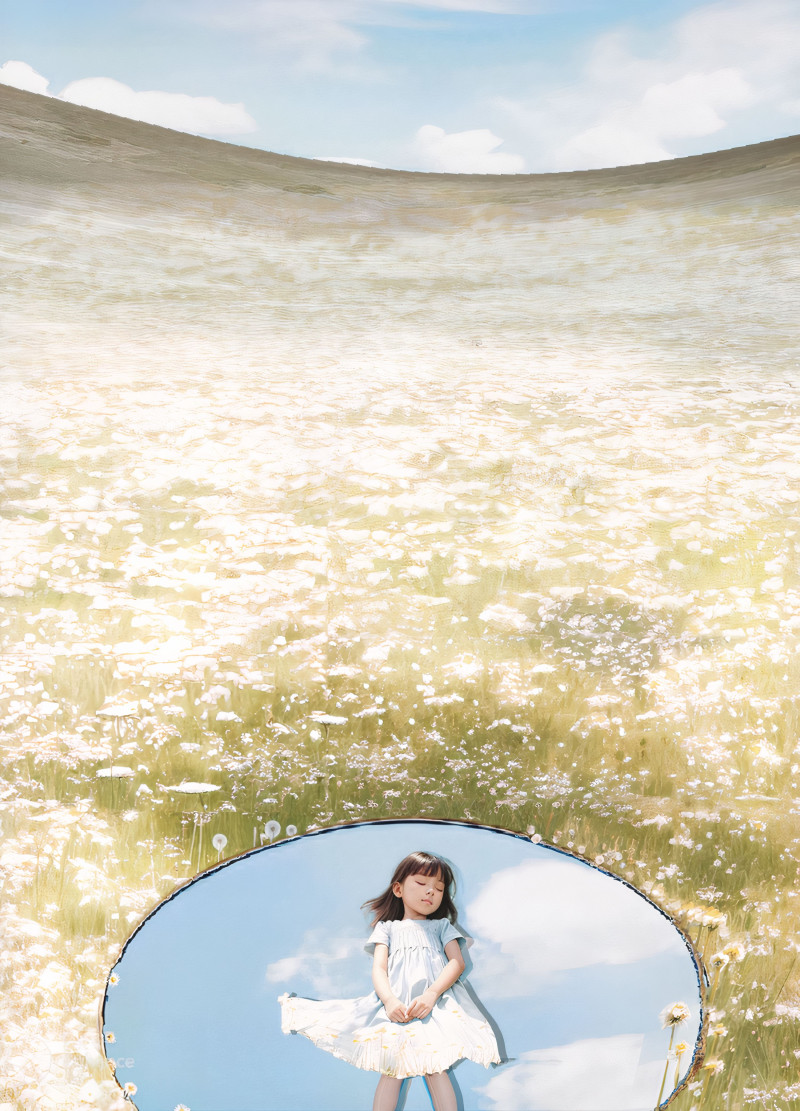5 key facts about this project
At the core of the design concept is a commitment to sustainability and community engagement. The architecture explicitly embraces environmental considerations, utilizing a palette of materials that enhances energy efficiency and reduces the ecological footprint. The choice of materials is indicative of a holistic approach; including locally sourced timber, recycled metal, and insulated concrete, all of which contribute to the building's overall sustainability while establishing a robust aesthetic presence. The use of glass elements throughout the façade facilitates natural light penetration, fostering a sense of openness and connection to the exterior landscape.
One of the project's defining features is its layout, which promotes a fluid interaction between indoor and outdoor spaces. Thoughtfully designed terraces and green spaces are interspersed with functional areas, allowing for communal gatherings while also offering quiet retreats. The incorporation of landscaped areas is not merely decorative; it serves a dual purpose of enhancing biodiversity and improving the quality of the microclimate surrounding the building. This aspect of the project aligns closely with contemporary ideals in architectural design that prioritize environmental integration and user experience.
Internally, the organization of spaces reflects a keen understanding of user flow and functionality. Open-plan areas enable adaptability, fostering collaborative interactions among occupants while still providing zones for focused work. This approach to spatial design accommodates the dynamic needs of diverse users, whether for formal activities or casual engagements. Careful attention has also been given to acoustics, with designated quiet zones thoughtfully isolated from more noise-prone areas, thus creating a balanced auditory landscape.
In terms of structural form, the building employs a streamlined aesthetic characterized by clean lines and a minimalistic approach. The roofline, in particular, has been carefully crafted to reflect local architectural vernacular while incorporating modern materials and techniques. The choice of a slightly sloped roof not only enhances the building’s profile against the sky but also aids in rainwater management, aligning with the sustainable objectives underpinning the project.
Unique design elements are woven throughout the project, ensuring that it is not only functional but also imbued with a sense of place and identity. For instance, the integration of art installations made by local artists brings a narrative layer to the architecture, celebrating regional culture and fostering a sense of belonging among users. Additionally, the use of natural colors in the external finishes mirrors the surrounding landscape, thereby ensuring the structure appears as a seamless extension of its environment.
Moreover, the entrance of the building is designed as an inviting threshold, utilizing a combination of transparent and solid materials to accentuate the sense of arrival. The lobby area features high ceilings and expansive windows, promoting a welcoming atmosphere and encouraging natural ventilation. This attention to detail in creating a positive first impression reflects an understanding of the importance of hospitality in architectural design.
As visitors engage with the project's architectural essence through various lenses such as architectural plans, architectural sections, architectural designs, and architectural ideas, they will uncover a nuanced narrative of modern architectural practice that balances innovation, context, and sustainability. The outcome is a well-considered design that resonates with users, inspiring connection and fostering community in an increasingly disconnected world. For those interested in discovering more about the intricate details of this architectural project, a review of the comprehensive project presentation will provide invaluable insights into its unique design approaches and architectural strategies.























