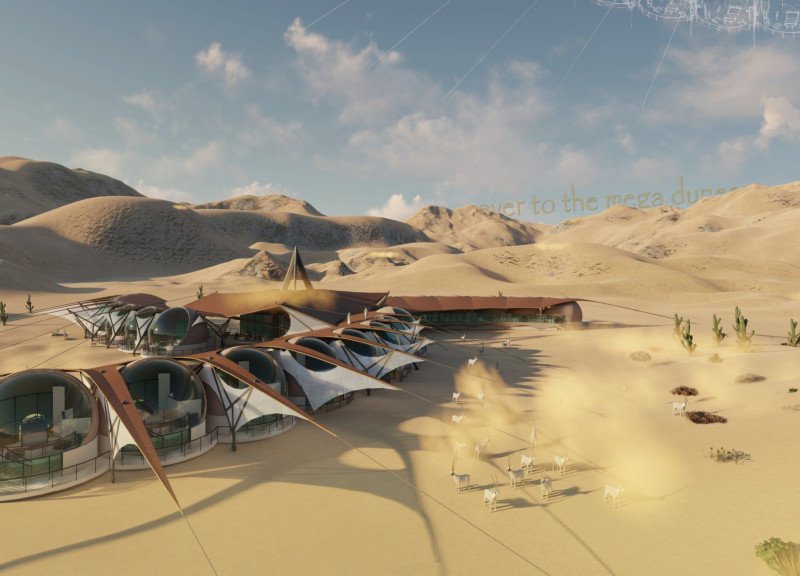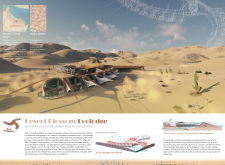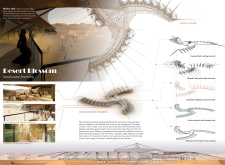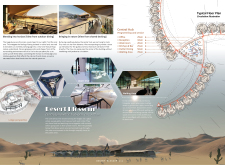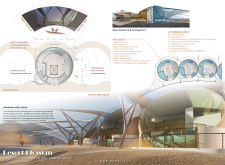5 key facts about this project
The building's design reflects a contemporary aesthetic, integrating seamlessly with its surroundings while maintaining a distinct identity. One of its primary objectives is to promote community engagement, making a clear statement about the importance of collective spaces in urban planning. The thoughtful arrangement of open areas, gathering spots, and flexible spaces encourages collaboration and social interaction among users.
The façade of the building is a key element, striking a balance between transparency and solidity. Expansive glass panels invite natural light into the interior, blurring the lines between indoor and outdoor environments. This design approach not only enhances the aesthetic appeal of the structure but also improves energy efficiency by reducing the reliance on artificial lighting. The choice of materials used in the construction further reinforces this intention, combining timber warmth with the durability of steel and concrete. Such materiality is essential in creating a welcoming atmosphere, while also adhering to principles of sustainability with the use of locally sourced and eco-friendly options.
Inside, the layout is meticulously planned, with zones that cater to different functions while still maintaining a cohesive flow. The architectural design incorporates various spaces, including multipurpose rooms, workstations, and recreational areas, each designed to serve specific needs without compromising on comfort or accessibility. Additionally, the integration of green spaces, both indoor and outdoor, fosters a connection to nature, contributing to the overall well-being of its occupants.
The project also showcases innovative design techniques that prioritize flexibility and adaptability. Movable partitions allow for dynamic use of spaces, enabling them to be reconfigured according to the needs of the moment, whether it be for a workshop, meeting, or social gathering. This versatility is a testament to modern architectural thinking, which recognizes the ever-evolving nature of community requirements.
Sustainability is a guiding principle of this design, evident in every aspect from energy-efficient systems to water conservation strategies. Green roofs and rain gardens enrich the environment while offering functional benefits, such as insulation and stormwater management. These elements not only enhance the building's ecological footprint but also serve as educational points for the community, promoting awareness about environmental issues and encouraging sustainable practices.
The architectural design is not merely an aesthetic endeavor; it is a reflection of thoughtful planning and proactive community engagement. Each detail, from the exterior materials to the interior layout, has been carefully considered to foster a sense of belonging and encourage positive interactions among users. The project stands as a model of how architectural ideas can contribute meaningfully to the community's fabric, creating spaces that are not only functional but also harmonious with their environment.
For those interested in a deeper exploration of this architectural project, reviewing the architectural plans, sections, and design details will provide valuable insights into how these elements come together to create a coherent and functional whole. Engaging with these aspects can reveal the careful considerations that underpin the project, emphasizing the critical role of architecture in shaping community experiences.


