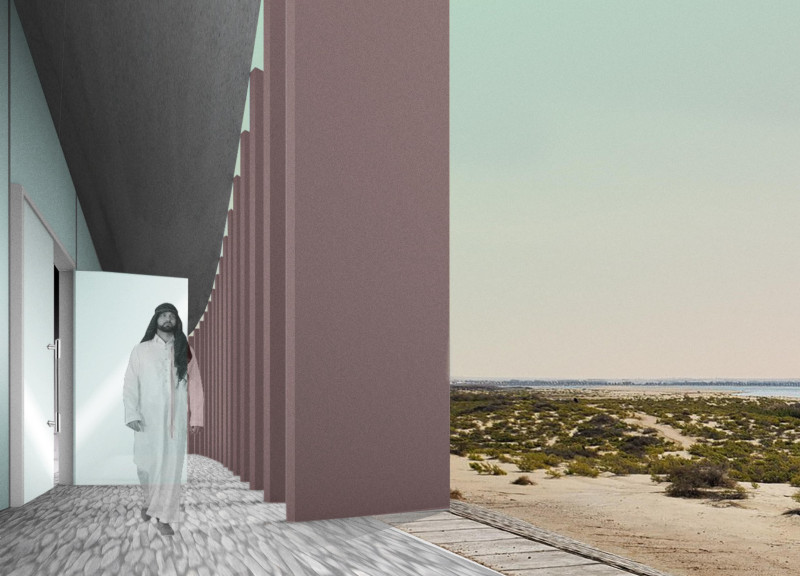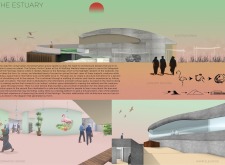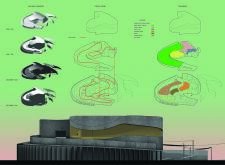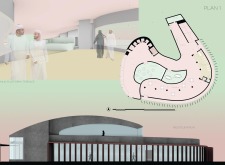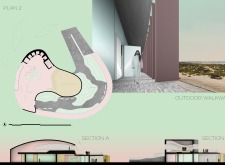5 key facts about this project
From an overarching perspective, the project showcases a harmonious relationship between its structural components and the landscape. The design utilizes a layout that encourages interaction among its users while providing intimate areas for solitude and reflection. The open floor plan is one of the key features that promotes flexibility and adaptability in the space, allowing for different configurations depending on user needs and activities.
Considerable attention has been paid to materiality, which plays a pivotal role in the project's identity. The selection of materials reflects both durability and aesthetic qualities, creating a tactile experience that resonates with users. Natural materials such as wood, stone, and glass are predominant, expertly chosen to evoke a sense of warmth and connection to nature. The wooden elements lend an organic touch, while the use of stone provides a sense of permanence and stability. Expansive glass panels not only facilitate natural light penetration but also establish a visual connection with the external environment, inviting nature into the interior spaces.
The façade of the building is particularly noteworthy. It exhibits a dynamic interplay of textures and patterns that enhance its visual appeal while maintaining functionality. The façade composition allows for the modulation of light and shadow throughout the day, thereby creating a unique atmosphere that shifts from day to night. This thoughtful approach to the exterior design reflects an understanding of both aesthetic and environmental considerations, making it a model of contemporary architectural practice.
The project embodies sustainable design principles, with carefully considered elements that minimize its ecological footprint. Features such as green roofs, rainwater harvesting systems, and energy-efficient systems are seamlessly integrated into the architectural fabric. These decisions not only promote environmental stewardship but also align with the growing demand for responsible design practices in modern architecture.
In terms of social and cultural context, this architectural project is designed to be inclusive and accessible. It acknowledges the diverse needs of the community it serves and positions itself as a gathering space that fosters social interaction. The design encourages engagement with the community, making it a focal point where various societal functions can take place, from recreational activities to educational initiatives.
The unique design approach of this project lies in its commitment to creating spaces that are not only functional but also enriching to the user experience. The balance between open areas that promote collaboration and quieter spaces that offer solitude is meticulously achieved. This nuanced understanding of spatial relationships contributes significantly to the overall impact of the architectural experience.
In summary, this architectural design project demonstrates a commitment to thoughtful design, sustainability, and community engagement. By exploring architectural plans, sections, designs, and ideas, readers can gain deeper insights into the intentions and considerations that shaped this unique project. The integration of natural materials, sustainable practices, and communal spaces exemplifies a modern architectural ethos that values both form and function. For those interested, delving into the detailed presentation of the project reveals the complexities and rich narrative embedded within the architectural vision.


