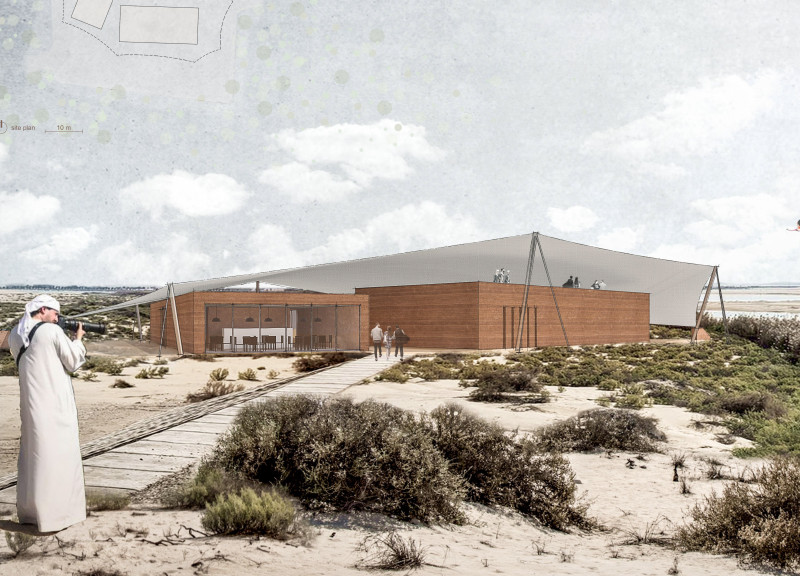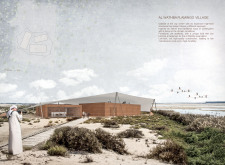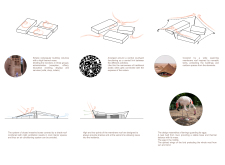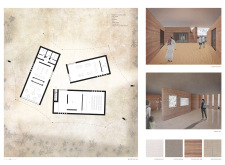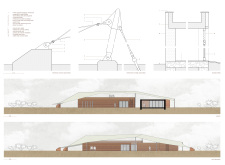5 key facts about this project
At the heart of the project is a clear representation of community needs, where each element is meticulously crafted to serve specific functions. The building’s layout encourages social interaction, with open spaces that invite collaboration and engagement among users. A key feature of this project is its multi-use functionality, designed to accommodate various community events, workshops, and gatherings, fostering a sense of belonging among its users. This adaptability is a testament to the thoughtful design approach, aimed at making the space not only useful but also welcoming.
The architectural design is characterized by its balance between modern design language and contextual sensitivity. The façade utilizes a blend of materials that enhance both durability and visual appeal. Elements such as sustainably sourced timber, high-performance glass, and concrete are skillfully combined, creating a cohesive exterior that reflects the surrounding environment while ensuring energy efficiency. Large windows feature prominently throughout the design, allowing for ample natural light and promoting a connection between indoor and outdoor spaces.
An underlying theme in the project’s design is the emphasis on sustainability. The choice of materials is deliberate; for instance, low-VOC finishes and renewable resources are employed to minimize the building’s environmental footprint. Additionally, passive heating and cooling techniques are integrated to maximize comfort while reducing energy consumption. The roofing system features green elements that not only support biodiversity but also contribute to stormwater management, reinforcing the project’s commitment to ecological responsibility.
Particular aspects of the design highlight unique architectural ideas. The incorporation of flexible spaces allows for dynamic usage, aligning with the diverse activities expected within the community. This is enhanced by movable walls and modular furniture, providing versatility in how the spaces can be configured for various purposes. Furthermore, the design emphasizes clear sightlines and accessibility, ensuring that the building is easy to navigate, promoting inclusivity.
The landscaping surrounding the project complements the architectural design, featuring native plants that require minimal maintenance while enhancing biodiversity. The thoughtfully placed outdoor areas create opportunities for relaxation and social gatherings, blurring the lines between the building and its environment. Pathways are designed to encourage movement and exploration, leading visitors through a sequence of integrated spaces that nurture community engagement.
This project is more than a collection of walls and roofs; it embodies a vision of community-centric design, where architecture acts as a facilitator for social cohesion. Its emphasis on sustainability, functionality, and adaptability is a reflection of contemporary architectural practice, responding to the needs of its users while maintaining respect for the environment.
For those intrigued by this architectural design, further exploration of the architectural plans, architectural sections, and other architectural designs will provide deeper insights into the project’s complexity and nuance. Delving into these elements will reveal how this project not only addresses functional requirements but also embodies a thoughtful response to its context, enriching the architectural dialogue within the community. Additionally, engaging with the variety of architectural ideas presented will showcase the innovative approaches taken in this design, emphasizing the role of architecture in shaping our built environment.


