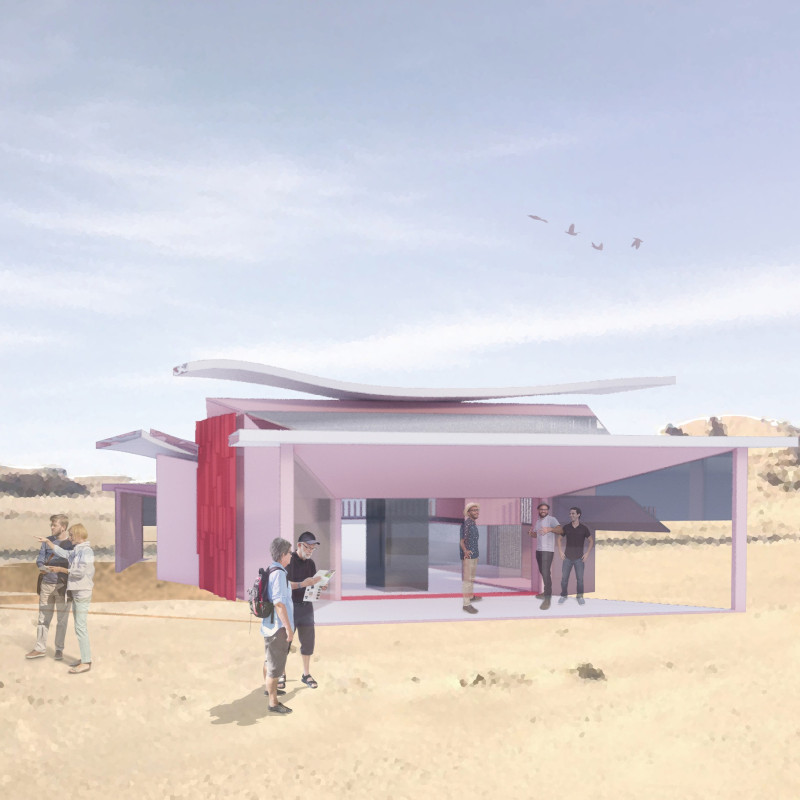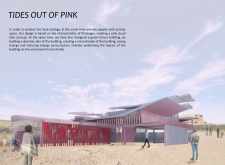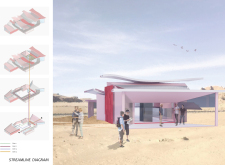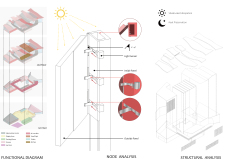5 key facts about this project
At its core, this project serves as a multi-functional space, catering to a diverse range of activities. This versatility is pivotal in enhancing community engagement and interaction, making the building a hub for social and cultural activities within the locality. The design reflects an understanding of the needs of its users, with ample spaces allocated for gatherings, events, and recreational activities, which underlines the architectural emphasis on communal living.
One notable aspect of the design is the integration of natural light through expansive windows and strategically placed openings. This approach fosters a connection between the interior and exterior environments, allowing occupants to experience the beauty of the surrounding landscape while promoting energy efficiency. Moreover, the use of light materials such as glass and sustainably sourced timber helps in achieving a harmonious blend with nature. These choices not only enhance visual interest but also contribute significantly to the building's ecological footprint.
The architectural style embraces a minimalist aesthetic characterized by clean lines and an uncluttered façade. This simplicity does not imply a lack of ingenuity; rather, it highlights the thoughtful consideration of materials and proportions. The careful selection of brick and stone, alongside contemporary elements, allows the structure to resonate with both modern and traditional architectural languages. This duality ensures that the project respects the historical undertones of its locale while pushing the boundaries of modern architecture.
The project also places a strong emphasis on outdoor spaces, recognizing their importance in enhancing the overall user experience. Landscaped gardens and open terraces provide not only recreational areas but also serve as extensions of the interior spaces. These outdoor elements encourage social interaction and leisure, creating a vibrant atmosphere that complements the building’s function. The thoughtful integration of pathways and seating areas facilitates movement and accessibility throughout the site, contributing to a cohesive spatial experience.
Particular attention has been paid to sustainability, a hallmark of contemporary architectural design. The incorporation of energy-efficient systems and materials aligns the project with best practices in sustainable architecture. Rainwater harvesting systems, green roofs, and solar panels are integral elements contributing to the building’s environmental responsibility. By prioritizing these features, the project promises reduced energy consumption, aligning with global efforts to combat climate change while providing a model for future architectural practices.
What sets this project apart is its ability to combine functionality with aesthetic beauty in a manner that is both inviting and practical. The innovative use of materials, together with a commitment to sustainability and user engagement, transforms an ordinary architectural project into a distinctive landmark. The design encourages exploration and interaction, reiterating the importance of connecting spaces to the lives of the people who inhabit them.
Prospective readers and enthusiasts are encouraged to delve deeper into the architectural plans, sections, and other detailed designs to gain a comprehensive understanding of the intricacies involved in this project. Exploring the nuances of the architectural design will reveal how it gracefully marries form with function, establishing a new paradigm in thoughtful and community-oriented architecture. Embrace the opportunity to learn more about the underlying architectural ideas that drive this design forward.


























