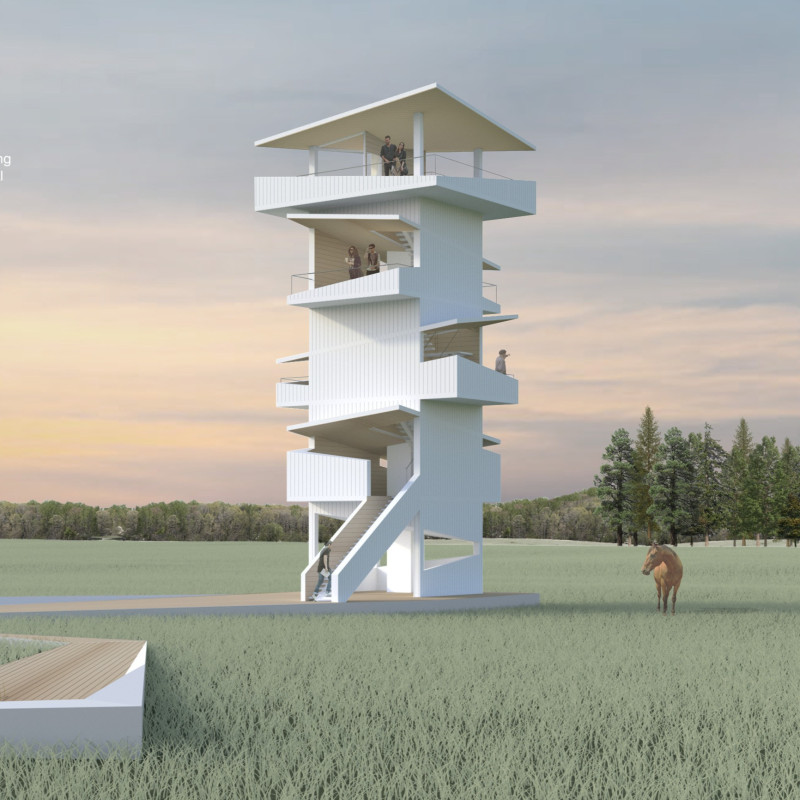5 key facts about this project
At its core, the project serves a multifaceted function, addressing the requirements for both public engagement and private reflection. The design incorporates various zones that facilitate interaction, such as communal areas and open spaces, while also providing intimate settings for individual activities. These elements are strategically placed to encourage socialization and foster a sense of community, thereby fulfilling the project’s dual role as both a public landmark and a personal refuge.
A key aspect of the project is its materiality, which is carefully selected to mirror the local landscape while also addressing sustainability. The use of materials such as locally sourced stone, reclaimed wood, and large expanses of glass not only enhances the visual appeal of the structure but also reinforces its connection to the environment. This thoughtful selection of materials diminishes the carbon footprint and showcases the project's commitment to sustainable architectural practices. The incorporation of natural light through expansive windows and skylights further complements the material choices, creating an inviting atmosphere that emphasizes transparency and openness.
Additionally, the unique design approaches evident in the project's layout and spatial organization deserve attention. The architectural form allows for fluid transitions between indoor and outdoor spaces, effectively blurring the boundaries that typically separate these environments. Such design strategies encourage a seamless interaction with nature, inviting users to engage with the surrounding landscape while enjoying the comforts of the interior. Furthermore, the varying ceiling heights and strategically placed walls enhance spatial dynamics and allow for a diverse range of experiences within the same structure.
One notable feature of the project is its innovative use of landscaping to extend the architectural dialogue with nature. Green roofs and vertical gardens are integrated within the design, providing not only aesthetic benefits but also improved insulation and biodiversity. This landscaping approach emphasizes ecological stewardship and reflects a growing trend in architecture to harmonize built environments with their natural counterparts.
Moreover, sustainability is not merely a trend within this project but a guiding principle evident in every aspect of the design. Rainwater harvesting systems and energy-efficient building technologies exemplify the commitment to environmentally responsible design solutions. These considerations ensure the project operates efficiently while providing a healthy environment for its occupants.
To fully appreciate the depth of this architectural endeavor, readers are encouraged to explore the project's various presentations. By reviewing the architectural plans, architectural sections, and architectural designs, one can gain deeper insights into the intentions that underpin each design decision. Each detail, thoughtfully crafted, contributes to a cohesive narrative that reflects both the aspirations of the architects and the needs of the community it serves.
The synthesis of functionality, aesthetic integrity, and sustainability within this architectural project marks its relevance in today's design landscape. Observers will find that this project not only meets the immediate needs of its users but also inspires future architectural ideas, making it a vital contribution to contemporary discourse in architecture. For a comprehensive understanding, it is advisable to delve into the project's presentation and engage with the intricate details that characterize this significant architectural endeavor.


























