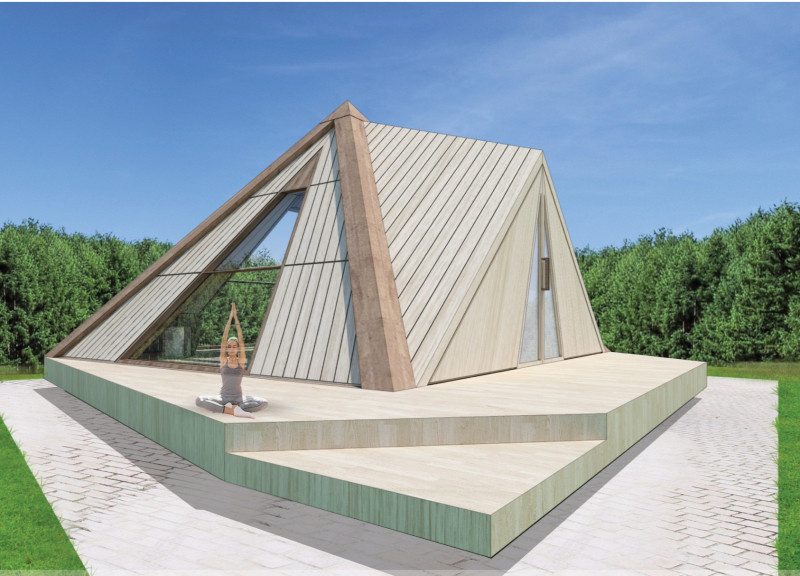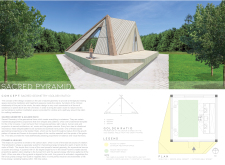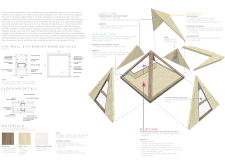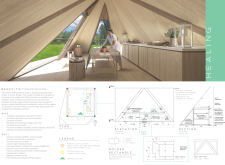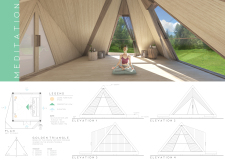5 key facts about this project
At its core, this architectural project serves a multifunctional purpose, designed to accommodate various activities while fostering community engagement. Its layout is a reflection of careful planning, considering both spatial dynamics and user interactions. The design follows a concept that emphasizes connectivity, not only between spaces within the structure but also extends to its relationship with the outdoor environment. This connection is crucial, as it encourages a seamless transition between indoor and outdoor areas, promoting a harmonious flow that enhances the user experience.
The materiality used in this project plays a significant role in defining its character. A careful selection of materials has resulted in a tactile and visually appealing design. Key materials incorporated include reinforced concrete, glass, steel, and timber. Each material has been chosen for its structural properties, aesthetic qualities, and sustainability. Reinforced concrete provides durability and a strong foundation, while large expanses of glass facilitate natural lighting and offer panoramic views of the surroundings. The use of steel creates a lightweight structural framework that emphasizes modernity and innovation. Timber elements introduce warmth and an organic touch to the overall aesthetic, grounding the design and connecting it to its natural context.
Unique design approaches are evident throughout the project, particularly in its innovative use of space and light. The architectural layout features open-plan areas that encourage collaboration and adaptability, catering to the multifunctional needs of its users. Skylights and strategically placed windows maximize natural light, reducing the reliance on artificial lighting and promoting energy efficiency. The emphasis on sustainability is further evidenced by the integration of green roofs and energy-efficient systems, which not only enhance the building’s ecological footprint but also contribute to users' well-being.
Attention to detail is apparent in various architectural elements, from the façade's intricate patterns to the thoughtfully designed interior layouts. These aspects reflect a deep understanding of the users' needs and the surrounding context, aiming to create spaces that not only serve a practical purpose but also inspire and engage. The architectural design embodies a careful balance of modernity and tradition, acknowledging the historical significance of the location while incorporating contemporary design philosophies.
Exploring this project further will unveil additional complexities within the architectural plans and sections, providing valuable insights into the thought processes behind the design decisions. The relationships between different areas of the building, the specific material applications, and the innovative architectural ideas all contribute to an enriching understanding of the project. This analysis serves as an invitation to delve deeper into the presentation of the project, where one can appreciate the intricate details and thoughtful execution that characterize this architectural endeavor. For those interested in understanding how design can effectively respond to human needs and environmental contexts, this project stands as a testament to the power of carefully considered architecture.


